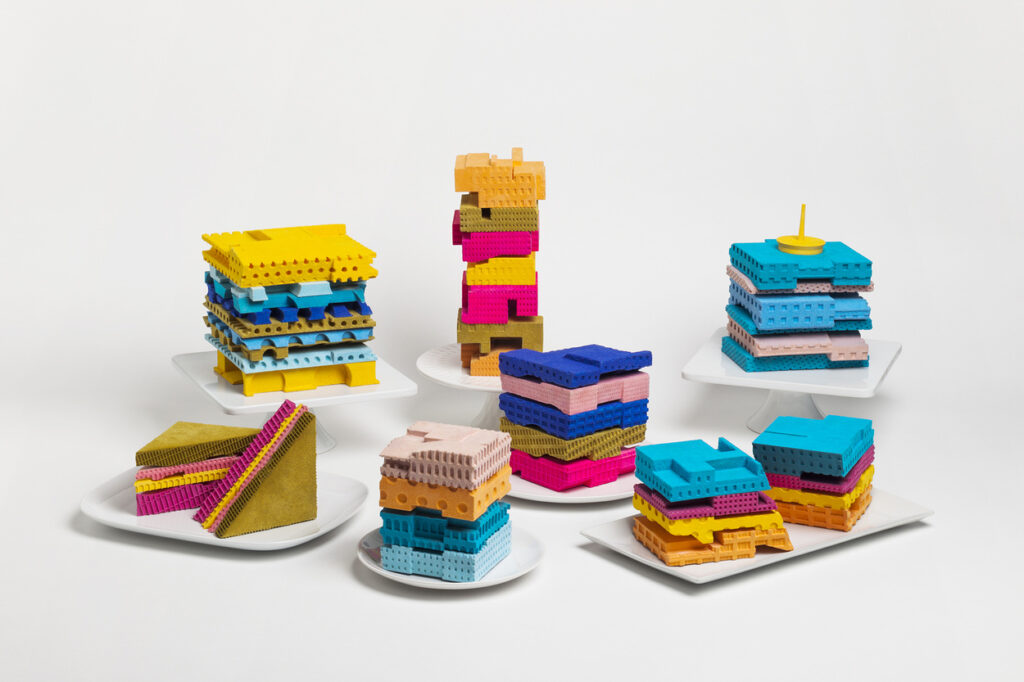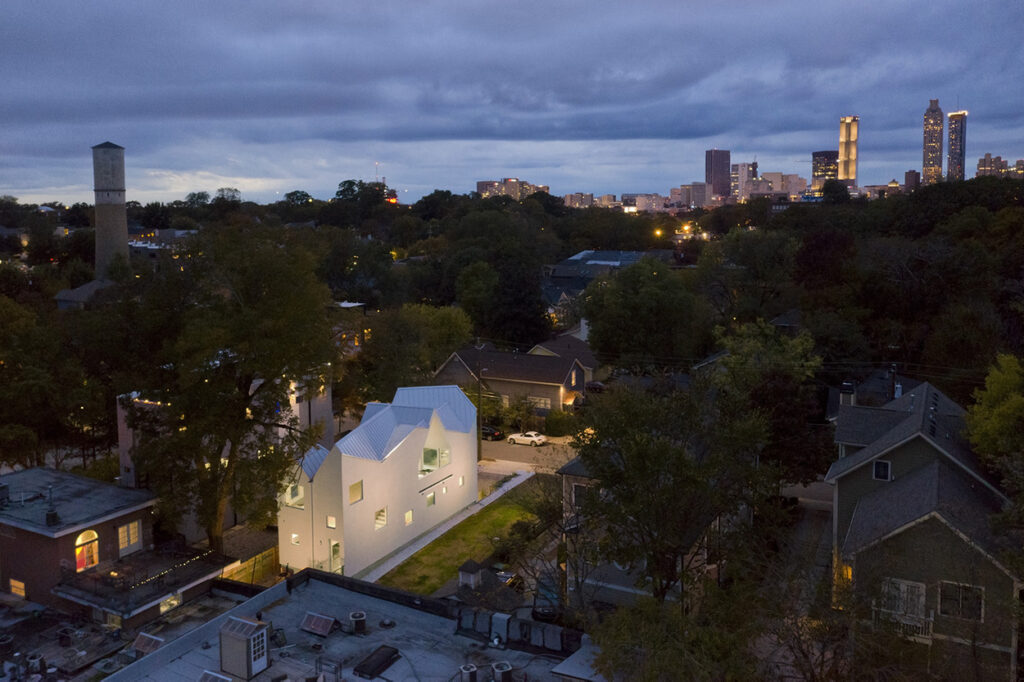
Speaker Spotlight: Jennifer Bonner
Today, we are highlighting Jennifer Bonner, Associate Professor of Architecture at Harvard University Graduate School of Design and founder of MALL, a creative practice that experiments with familiar building components and material building blocks. A playful curiosity about materials and massing has produced artful studies with some truly practical applications. Jennifer’s latest published work Blank: Speculations on CLT, co-edited with structural engineer Hanif Kara, exemplifies this. The book examines the potential for cross-laminated timber (CLT) and its use in architecture and the building industry. While her work is experimental, there is a great respect for culture and place that helps enrich each project.
Read our Q&A with Jennifer below, and don’t miss her presentation “Sandwiches, Roofs, & Candy OR Office Plans, Gables, & Cross Laminated Timber?” on Thursday.

The various things that the acronym MALL stands for such as “Mass Architectural Loopty Loops” and “Maximum Arches with Limited Liability” seems to set the tone for your approach – creative, whimsical, and bold. Would you share what has contributed most to your process and way of thinking?
Jennifer: Ultimately, I wanted to set up a flexibility in the naming of my practice that mirrored the way I make work and execute projects. In essence, the acronym changes as my design process shifts. Yes, all of these prompts are calculated to encourage bold and creative design inquires. Inspirational sources for my work are largely found in the everyday and pop culture. For example, by studying roof typologies in the single-family house (not high architecture, but the everyday examples that surround us) versus something like our obsession with sandwiches in popular culture. Both are viable places to start the architectural project. See more in my work on Domestic Hats and Best Sandwiches.


Your work looks to incorporate an in-depth study of massing and intersections. What tools help you work through, dissect, and “invent representation” as you describe it?
Jennifer: I constantly try to question how to represent each project. In Domestic Hats we made large, scale massing models without detail that would not fit on conference room tables. In Haus Gables we made a 1:12 scale dollhouse model to explore the interior faux finishes. Currently, for a multi-family residential project we are not building models at all but creating digital “chunk models” to test different ways inhabitation and lifestyle can be represented for a developer client.

How would you describe your relationship to scale and materiality?
Jennifer: I’m obsessed with materiality. It’s extremely embedded into my design process. I love all things related to color, effect, and graphic associate with various materials. Everything is on the table: off-the-shelf materials, innovative wood products such as cross-laminated timber (CLT) and working with sub-contractors to hack traditional finishing techniques.
Where are most of your projects located? Is this strategic with the type of work or research you are passionate about? Where would you like to design a project that you haven’t already and why?
Jennifer: Haus Gables is located in Atlanta. It was intentional that I built my first experimental there. Although I teach on the East Coast and live on the West Coast, my mind and heart most identify with Atlanta. As a southerner, there is a strong desire to build architecture in the south. Given our current working lifestyle post-Covid, it has proven we can do work from any geographic location. Recently on a teaching sabbatical, I have spent a lot of time pitching ideas to developers in Atlanta and excited about a 20-story residential tower currently on the drawing boards!
What other interests outside of design do you have that contribute to your work?
Jennifer: This sounds very nerdy and unhealthy, but I have little to no interests outside of architecture! Design is embedded in my life in many ways. The way I see the world is a constant source of inspiration. I’m constantly filing away ideas that I stumble across while traveling (physically) or cruising the internet (digitally).

Would you talk a little bit about how your research becomes published writings/books particularly “A Guide to the Dirty South – Atlanta” as it relates to understanding context, regionalism, and culture?’
Jennifer: The guidebook is an exciting format for both an educational model and for an architect to rethink the reading of a city like Atlanta and New Orleans. Our findings pointed to an exciting set of urban patterns, histories and typologies that were invented in these southern cities. It’s exciting to speculate on these past histories at the same time insert imaginary sites across the city. I’m very interested in local patterns and innovation that has come out of the south. This maps onto to other creative industries such as hip hop. Rappers Goodie Mob out of Atlanta coined the term “dirty south” and redirected attention away from the east and west coasts! In the mid-nineties, others like Outkast outsold record numbers to rappers in New York and Los Angeles.
Would you share some advice to younger architects or those new to architecture about the profession and the process of design?
Jennifer: I really love our discipline and profession. It is really open in terms of how you want to imagine your practice or the way you do work. Finding a passion in this field is crucial to survival. And I always say this in almost every interview, “have fun”! I think there is a misconception that architecture is boring, tedious, rigorous, etc. It is all of that, but we all have the power to be playful, enjoyable, and demand fun in our work.
