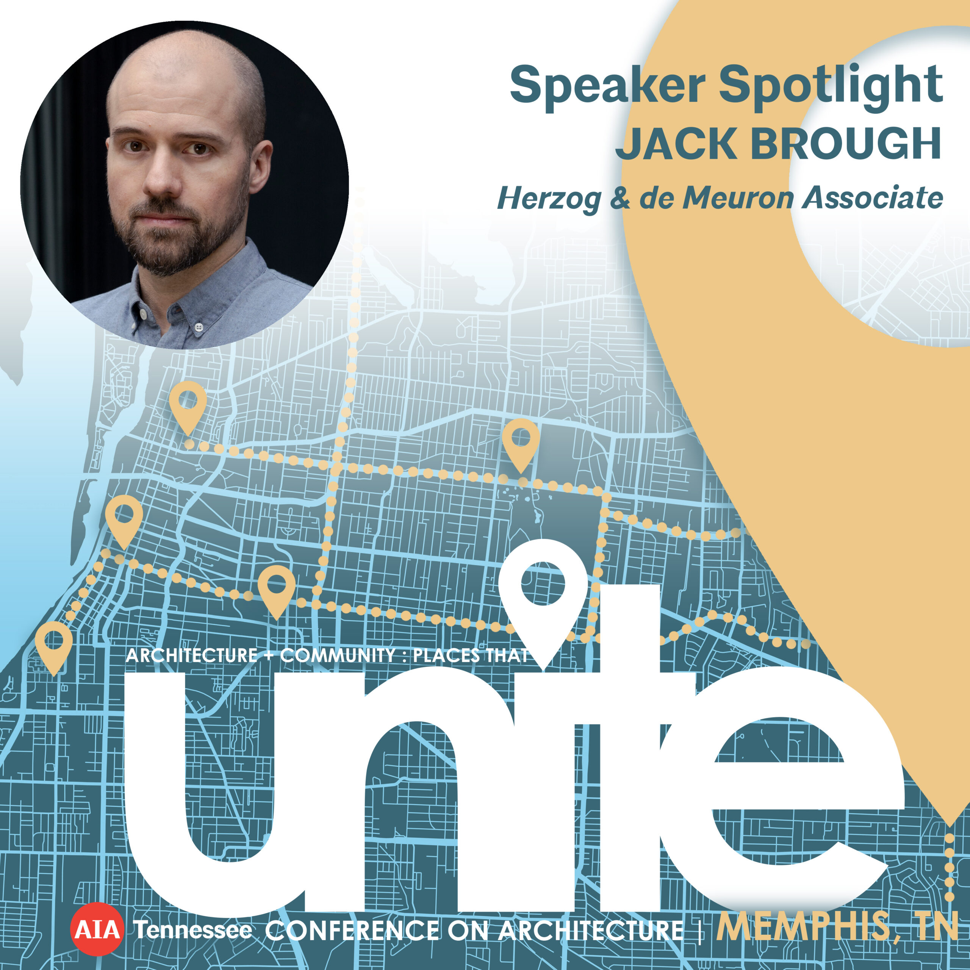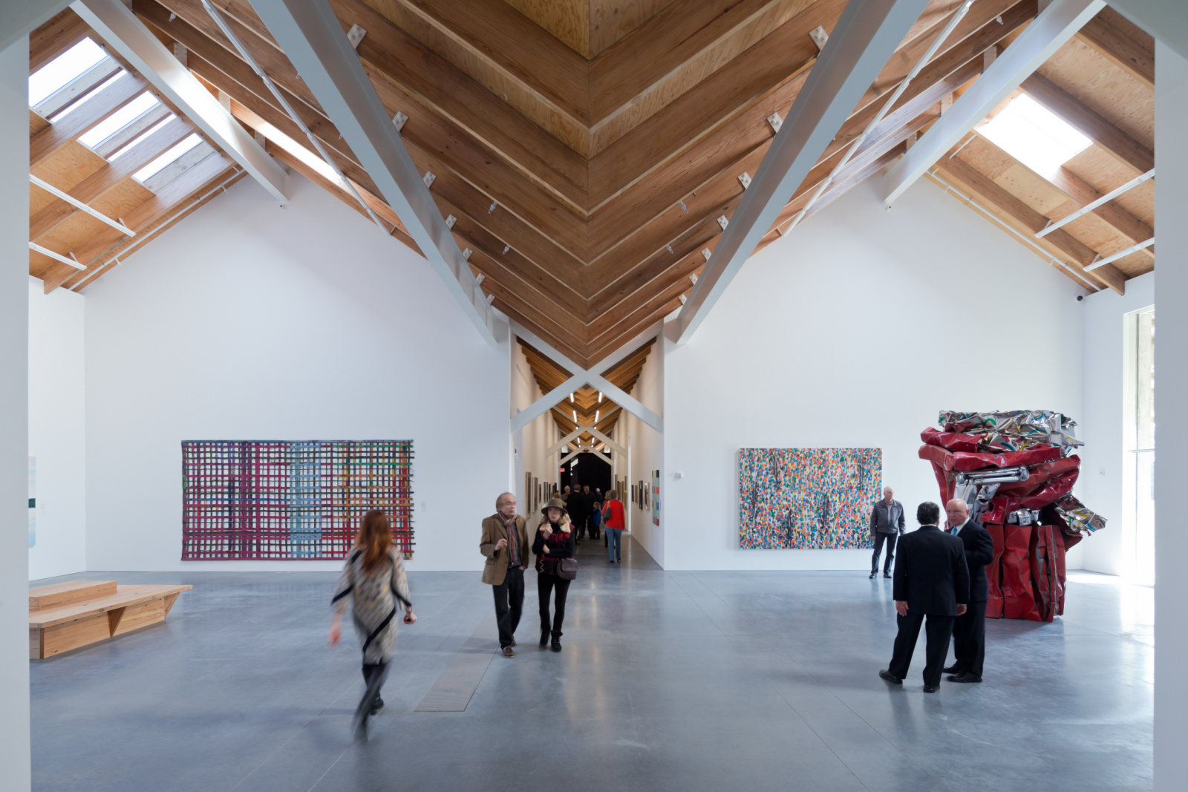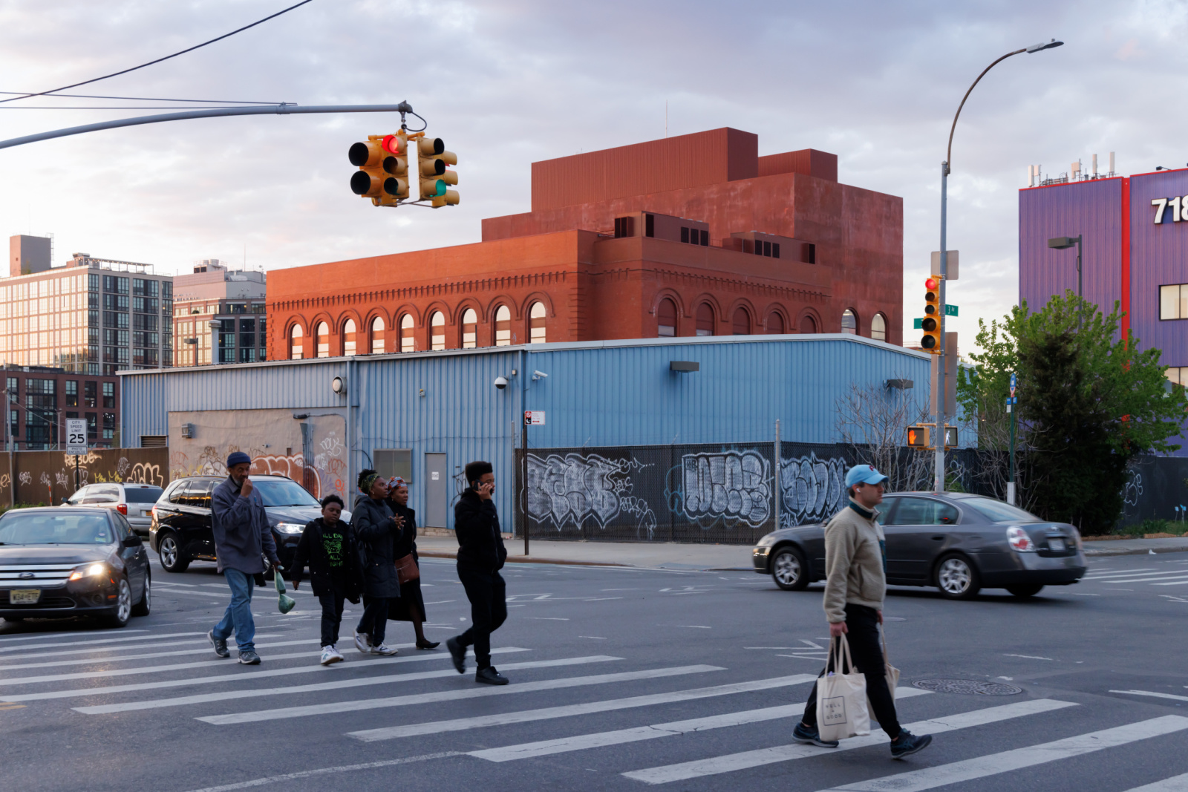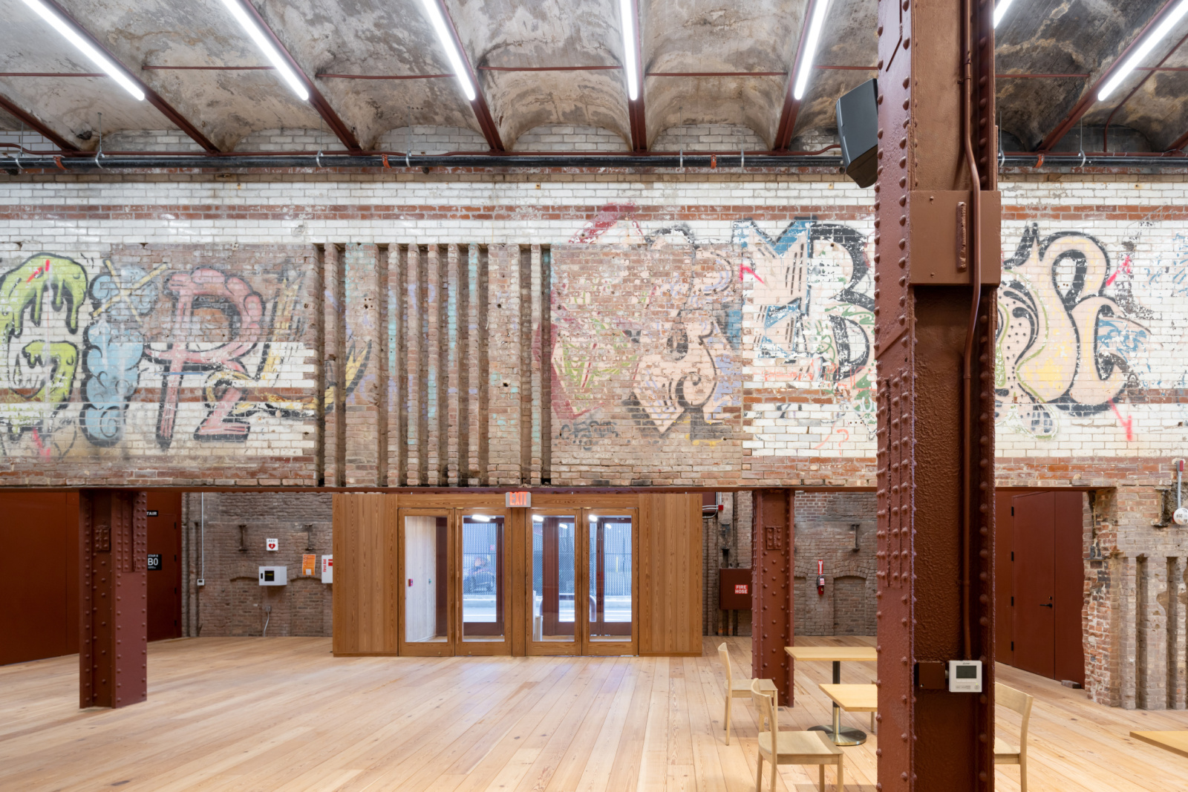
Interview with Jack Brough
Associate at Herzog & de Meuron
Our next speaker spotlight features architect Jack Brough, associate at Herzog & de Meuron, an internationally known firm based in Basel, Switzerland. As part of the Basel office, Jack is currently serving as project manager for the new Memphis Brooks Museum of Art, prominently located in downtown Memphis. As Memphis is his hometown, Jack brought his insight of the city into the project in order that it enriches the community. Prior to this, he collaborated on other cultural projects like the Parrish Art Museum, oversaw construction of the Pérez Art Museum in Miami, and led the Powerhouse Arts redevelopment project in Brooklyn, New York.
Read more about Jack in our Q&A below.
First, would you give a short summary of what you’ll be speaking about at the AIA TN conference and its importance for architects?
When I heard the conference theme, I immediately thought of three cultural projects that I have seen through to realization: Parrish Art Museum, Perez Art Museum, and Powerhouse Arts. These projects span my time collaborating with Herzog & de Meuron, and each one augments the core program of viewing or making art with the provision of new space for the community to gather and interact. Each project does this in a unique way, but a consistent theme is the way that a roof can unify a project by responding to the specificities of site and program.
As project manager of the new Brooks Museum in downtown Memphis, it’s fascinating that you are designing for your hometown. Would you talk more about how your perspective helped in the design process and creating that critical dialogue with the community?
Collaborating with a Swiss company on North American projects, I am often acting as a translator of sorts. I work closely with the partners and the team in Basel to develop a design intent that responds to the site and program, an intent that is rooted in the local culture but informed by an outside perspective, and then I typically go to site to see it through to completion.
For the project in Memphis, I was already familiar with the site and the history, so we were able to come to terms with the design drivers more quickly. In this case, the initial design concept drew from the 1819 urban plan, transforming the typical downtown alleyway into a central public courtyard within the project. The design concept also developed as a direct response to the substantial grade difference between Riverside Drive and Front Street in addition to the surrounding historic context. That said, our approach is always process driven, meaning it is never predetermined or apriori. A design is developed in dialogue with our client and the community, and it evolves through many iterations until it solidifies. Input comes from many stakeholders throughout the life of a project. It is essential that we always have an open mind throughout all stages of design and construction.
In your experience working on these types of urban projects that enrich the community, what have been your greatest rewards, challenges and/or valuable lessons you’ve gathered?
For me, the most valuable lesson has been the need to provide flexible public space for the client and the community to program for themselves. It sounds very simple, but there is a tendency to over-determine how a space will be utilized and, in so doing, to limit the potential of a space. The greatest reward is always returning to a building after the opening to see how it is being lived in and used in ways both foreseen and unexpected.
What has been the biggest lesson you’ve learned from the pandemic for your design practice?
We used the challenges that arose from the pandemic to increase our remote collaboration capabilities. Conversation and dialogue are fundamental to our practice, and new digital tools are helping to facilitate these important exchanges, bringing us closer to our colleagues and our clients no matter where we are in the world at a given time. Nevertheless, the isolation experienced during the pandemic reinforced the importance of meeting together whenever it is possible.
What other interests outside of design do you have that contribute to your work?
In my free time, I read a fair amount of fiction. I also have a preoccupation with collecting books and prints. I think both pursuits help me to see the world differently. In particular, photography has become increasingly influential as I have gotten older. Photographers, like architects, are generally bound by the physical and material constraints of what exists while they struggle to create meaning or represent an idea through a series of images.
Would you share some advice to younger architects or those new to architecture about the profession and the process of design?
I think the word process is imperative for all designers. There is no easy or quick solution. Only through a collective effort with a supportive client can a work of architecture meet the multifaceted demands of a larger community.
All project images © Iwan Baan, courtesy of Herzog & de Meuron.
2023 AIA Tennessee Conference on Architecture
After living with the isolation of an ongoing pandemic, how can we celebrate, explore, and learn from spaces that bring people together and promote joy in a community setting. The types of spaces that showcase some of the greatest human accomplishments – from performance to food to hospitality. We want to highlight the places that unite rather than divide.
Jack Brough’s session will be held on Thursday, August 3 from 1:30 PM – 2:30




