2022 AIA Tennessee Design Awards
Chattanooga, TN – The Tennessee Chapter of the American Institute of Architects (AIA Tennessee) celebrated the 2022 Design & Honor Awards at The Westin Chattanooga on Thursday, August 11. To salute excellence in architecture, AIA Tennessee conducts an annual Design Awards program. This program honors built works of distinction designed by AIA Tennessee members, and brings to the public’s attention their outstanding architectural accomplishments.
Tricia Stuth, FAIA, partner of curb, and a professor at The University of Tennessee, Knoxville, chaired the 2022 awards program. Sara Lundgren, AIA (Partner, Krueck Sexton Partners (Chicago) was the jury chair and assembled an outstanding group of design professionals to review the entries. Jury members were:
Maya Bird-Murphy, executive director of Chicago Mobile Makers (Chicago),
Meryati Blackwell, AIA ASID, LEED AP, principal at Marlon Blackwell Architects (Arkansas),
Karen Lu, AIA, NOMA, associate principal at Snow Kreilich Architects (Minnesota),
Joy Meek, AIA, LEED AP, principal at Wheeler Kearns (Chicago), and
Lindsay Smith, AIA, LEED AP, principal at Smith-Miller Hawkinson (New York).
The thirteen projects were unanimously chosen from a field of 138 submittals, all of which received thoughtful consideration. The jurors noted the diverse range of work and elegant solutions to challenges presented. The jury comments for the awarded projects are shown below.
The jurors congratulated all the Tennessee designers who entered their projects, and conveyed their respect and appreciation for each design.
Award of Excellence
Restoration and Renovation
663 South Cooper
archimania
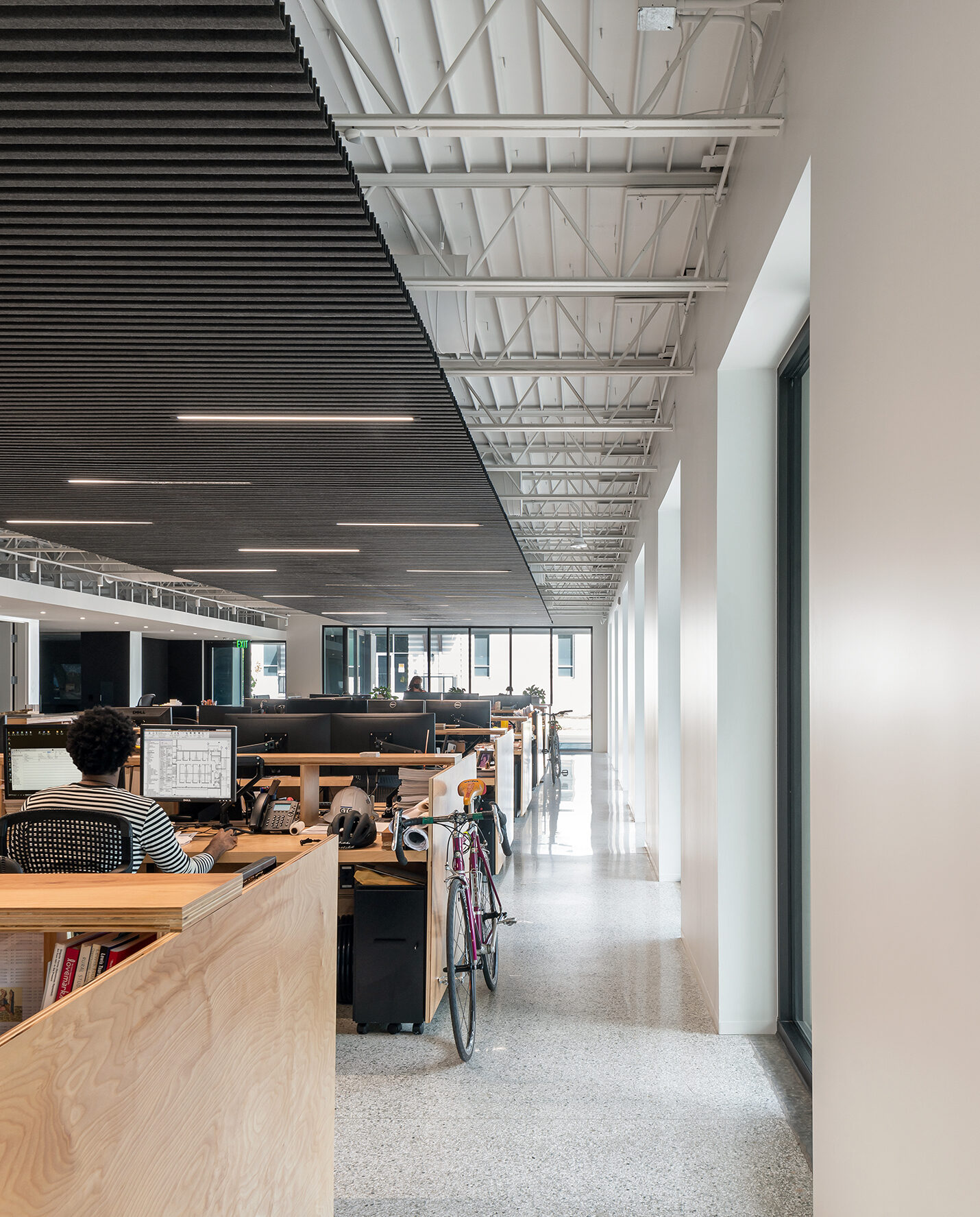
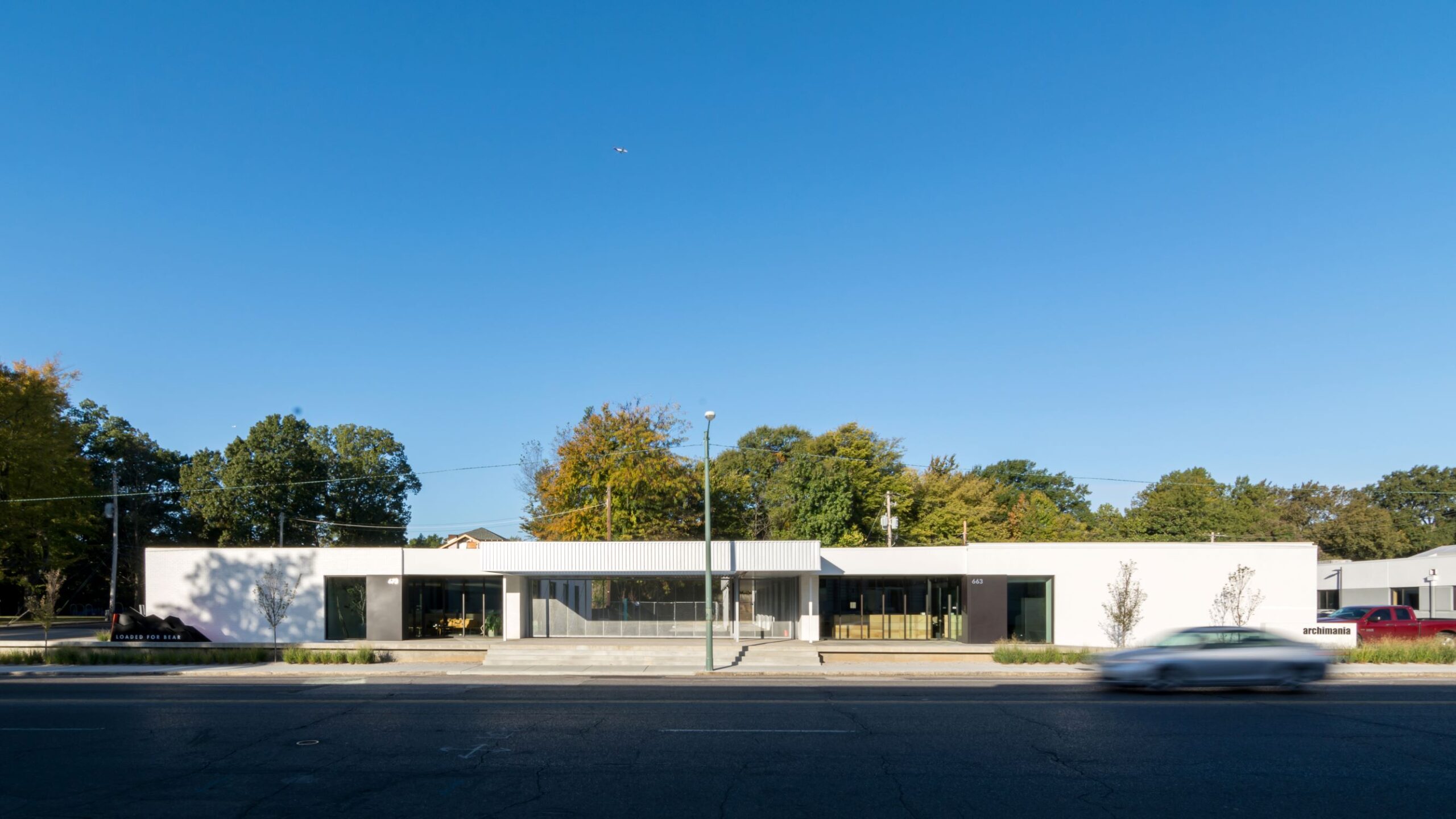
Jury Comments: The jury noticed the focus on sustainability, universal accessibility and community repair is a model for future projects. The project demonstrates design leadership in high performance including Living Building Challenge certification and Net Zero criteria. The jury noted significant changes and improvements to building envelope to improve interior daylight, thermal performance, and exterior façade composition. Excellent urban gesture in creation of a court that creates great interior/exterior connectivity for employees whiles a pivoting outdoor screen activates expended public pace. Interiors are simple with skillful implementation through detailing and great re-use of existing materials. Excellent ambitious project across full spectrum of design principles with particular strength demonstrating AIA Framework for Design Excellence design for energy and design for change.
Award of Excellence
Restoration and Renovation
Loghaven Artist Residency Artist Cabins
Sanders Pace Architecture
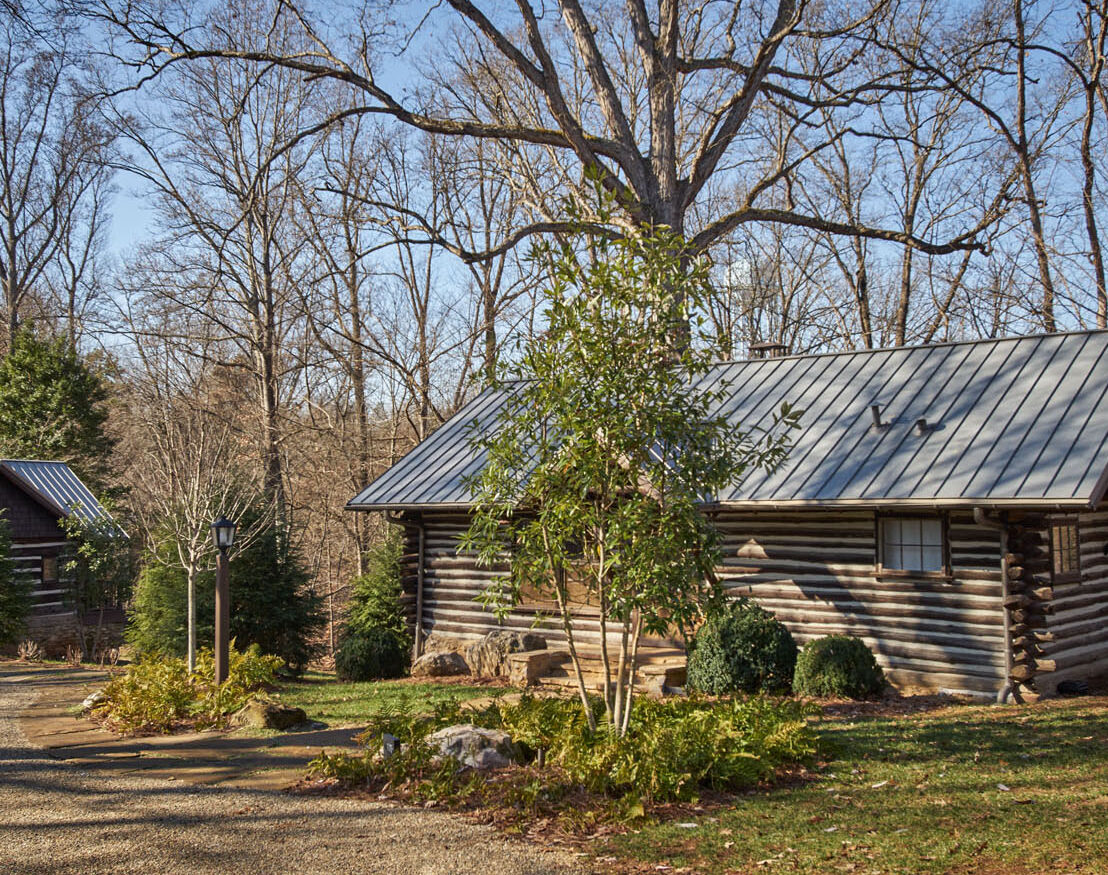
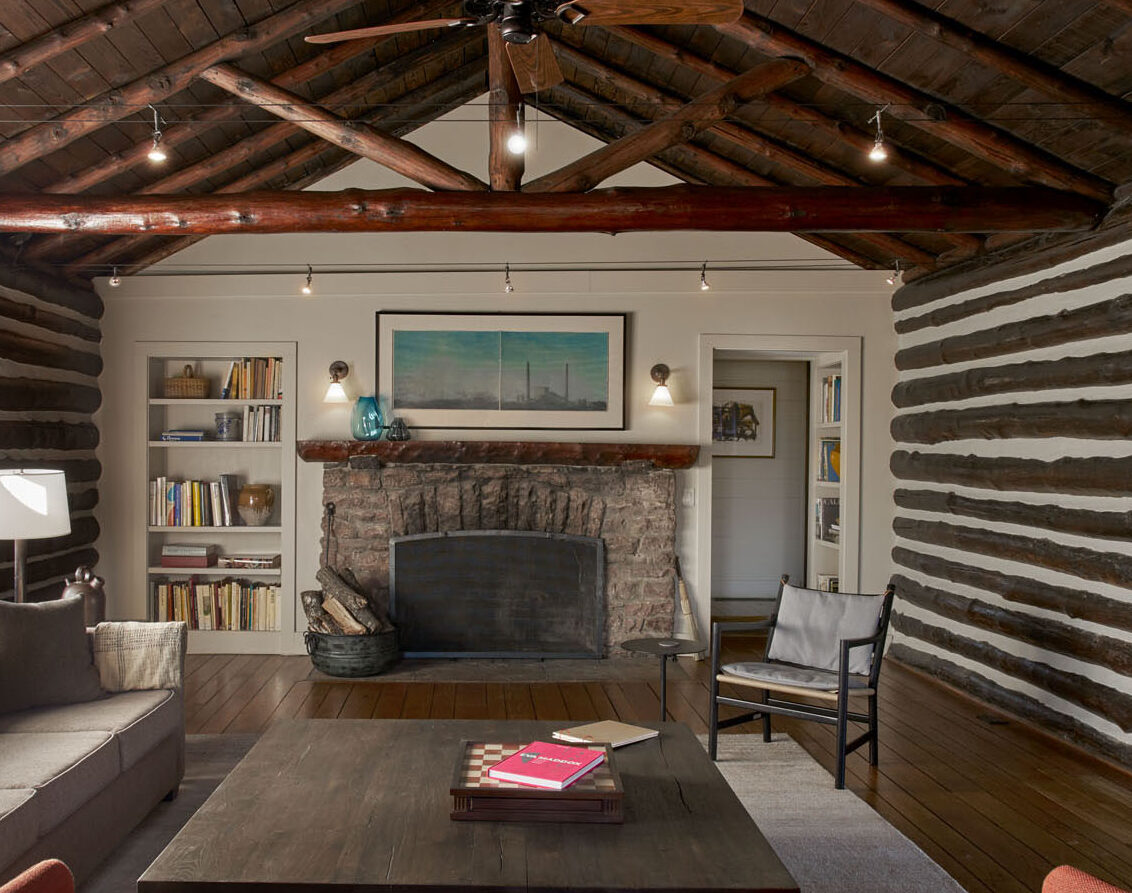
Jury Comments: The jurors commented this was a rigorous and beautiful restoration project which considered the loving care of the original owner when transforming dilapidated structures to support the arts through personal journeys for artists-in-residence and public visitation during events. The focus on restoration that respects original design intent was clear, yet the jury appreciates the understated design decisions and details that balance restoration with improvements to use and durability which ensure a long life for the physical structures and their embedded histories. The new additions are sympathetic to character of the existing structure. The project beautifully demonstrates the AIA Framework for Design Excellence with emphasis on design for economy and design for resources.
Award of Excellence
New Construction
Collage Dance
archimania
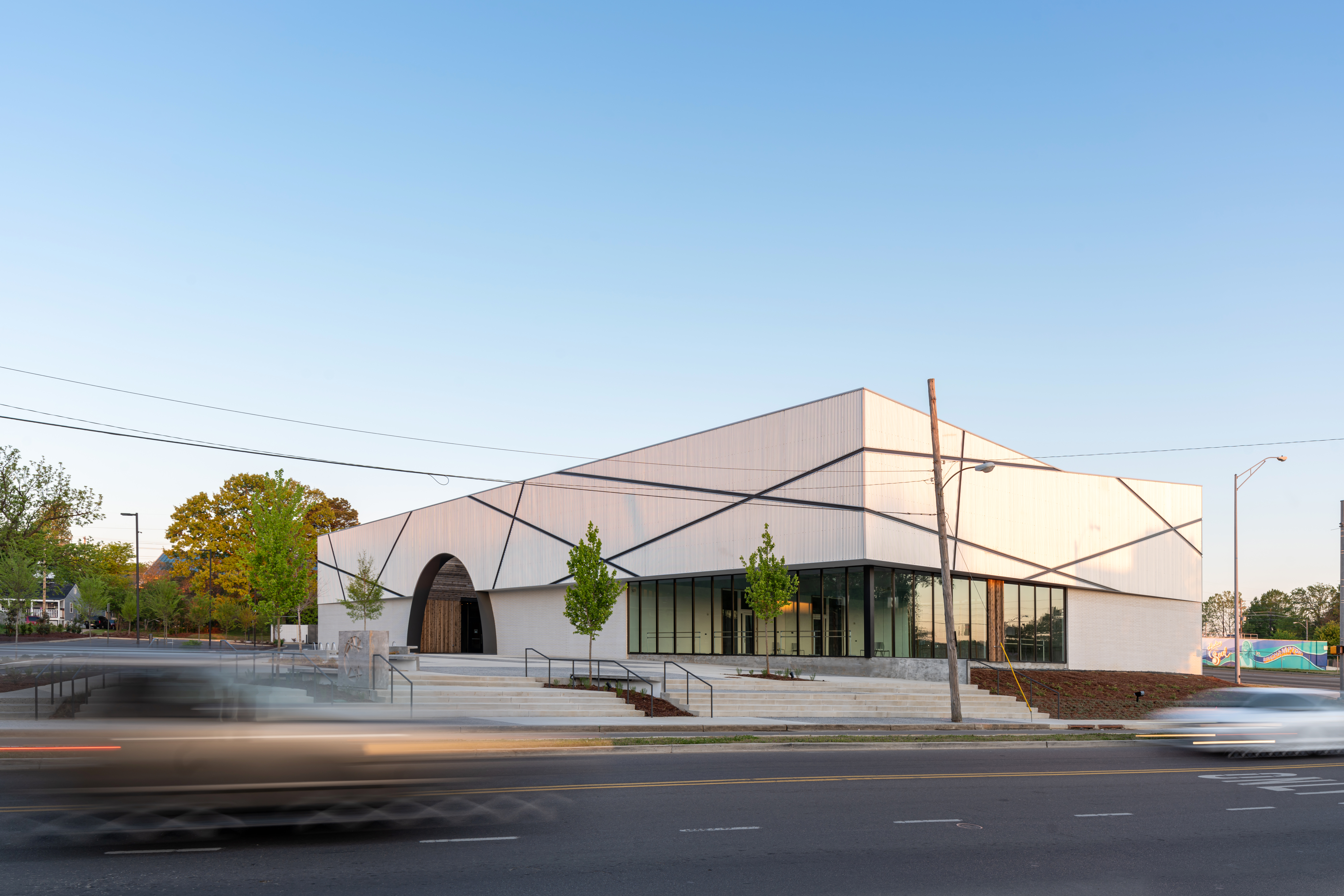
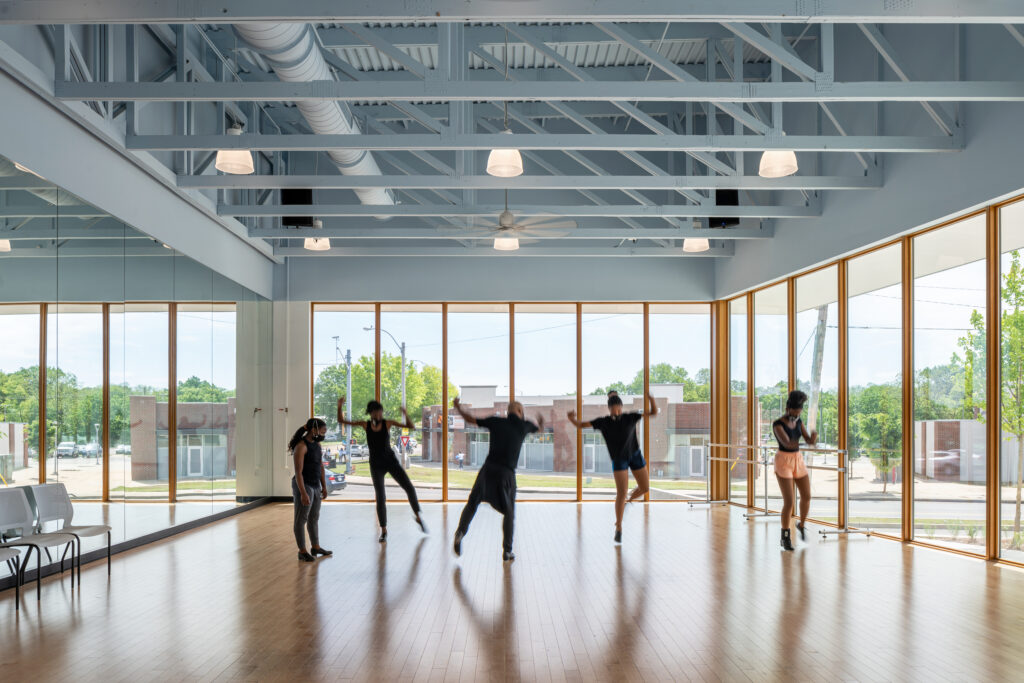
Jury Comments: The jurors were all taken with this project’s lovely interior and exterior courtyard spaces. The context depicted in photos give strong indication that the design makes truly valuable contributions to its surrounding neighborhood which appears somewhat spatially “loos” and automobile centered. The project delivers urban moves that are much needed and presents an exemplar for site planning and design strategies to strengthen overall urban legibility and enliven the public realm. Strengths in detailing, use of color, and how these contribute to brand awareness, are at times unique and memorable. Strategic use of budget. Sometimes apparent simplicity can be powerful, and this project is exceptionally well organized and cohesive in unexpected ways with a limited budget.
Award of Excellence
Architectural Interior Design
Fourth Capital
HASTINGS
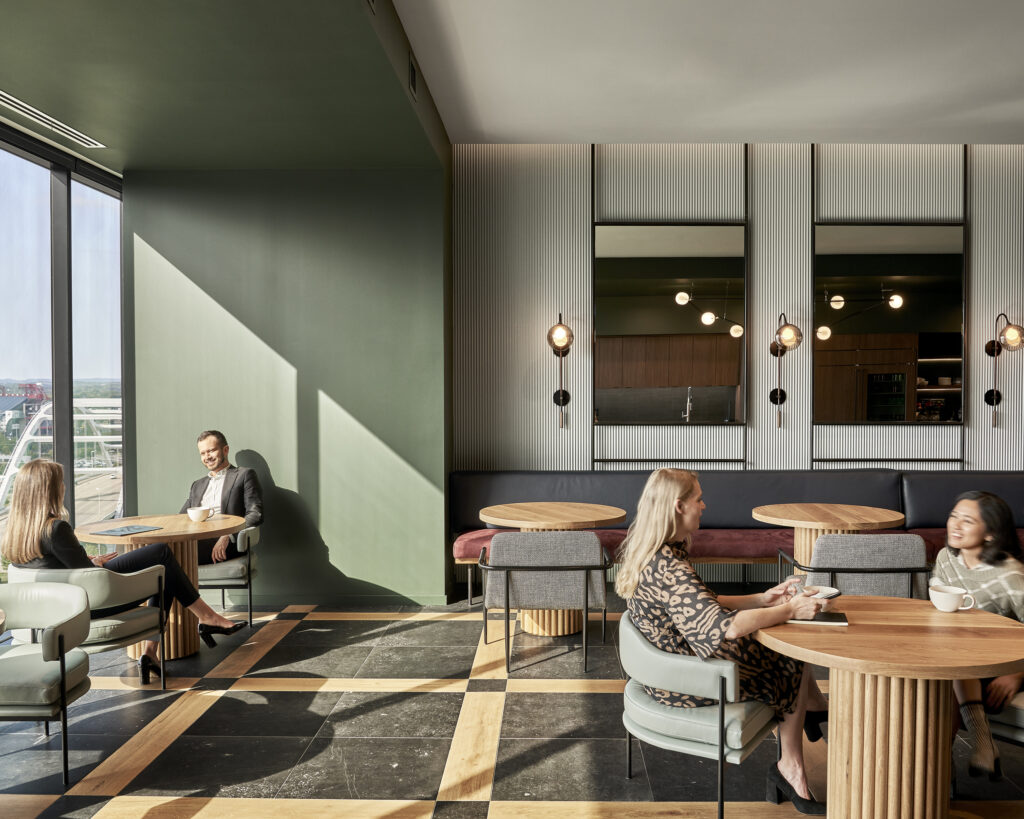
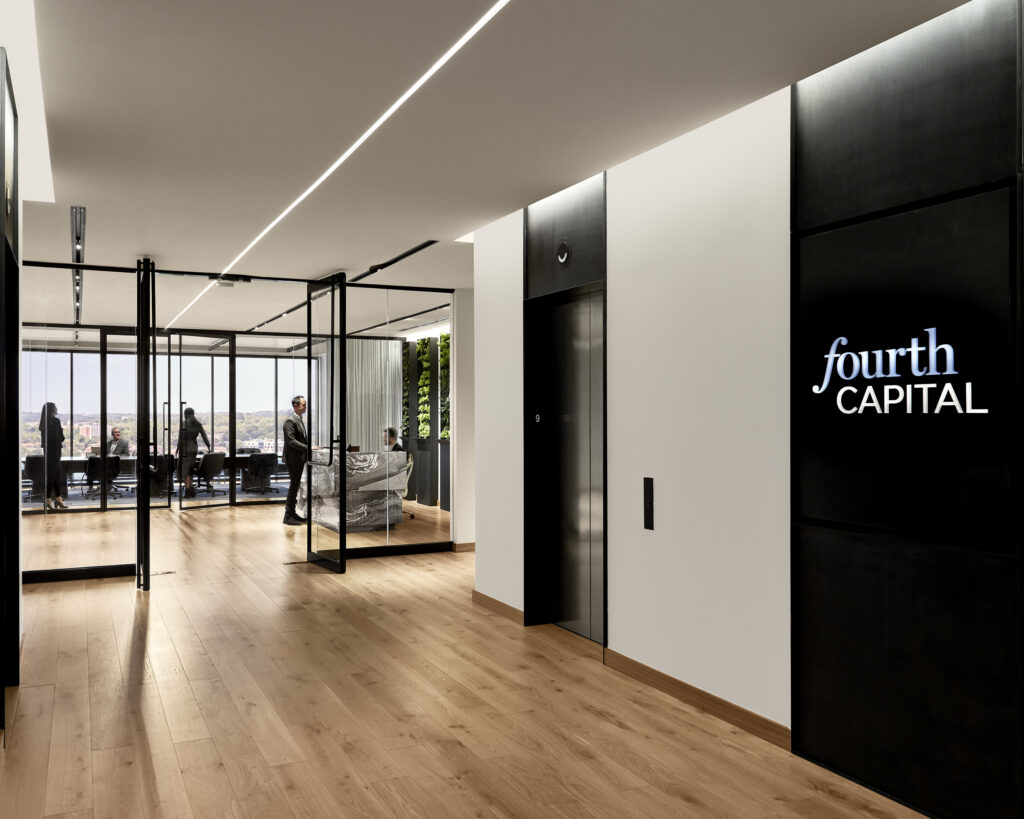
Jury Comments: The Fourth Capital project endows headquarters office space and a ground floor branch office with elegance. The jury appreciated the careful detailing to resolve transitions between materials across many scales. Elegant detailing of millwork, careful integration of lighting and systems, and a beautiful palette of colors, textures, and patterns merge classic and contemporary ideas. The custom elements contribute to the high degree of resolution throughout was recognized by the jury.
Award of Merit
Restoration and Renovation
Slim and Husky’s Pizzeria
Moody Nolan
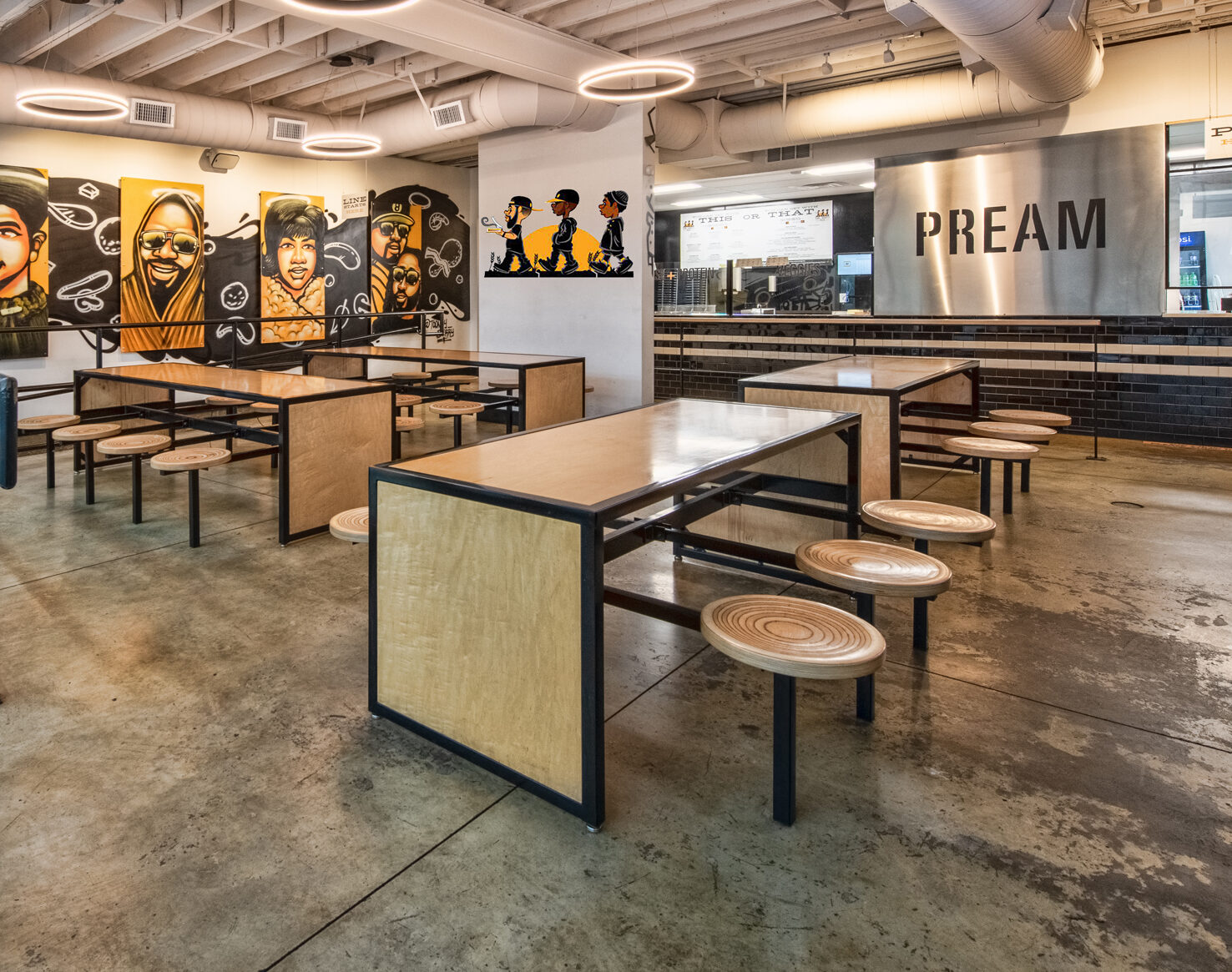
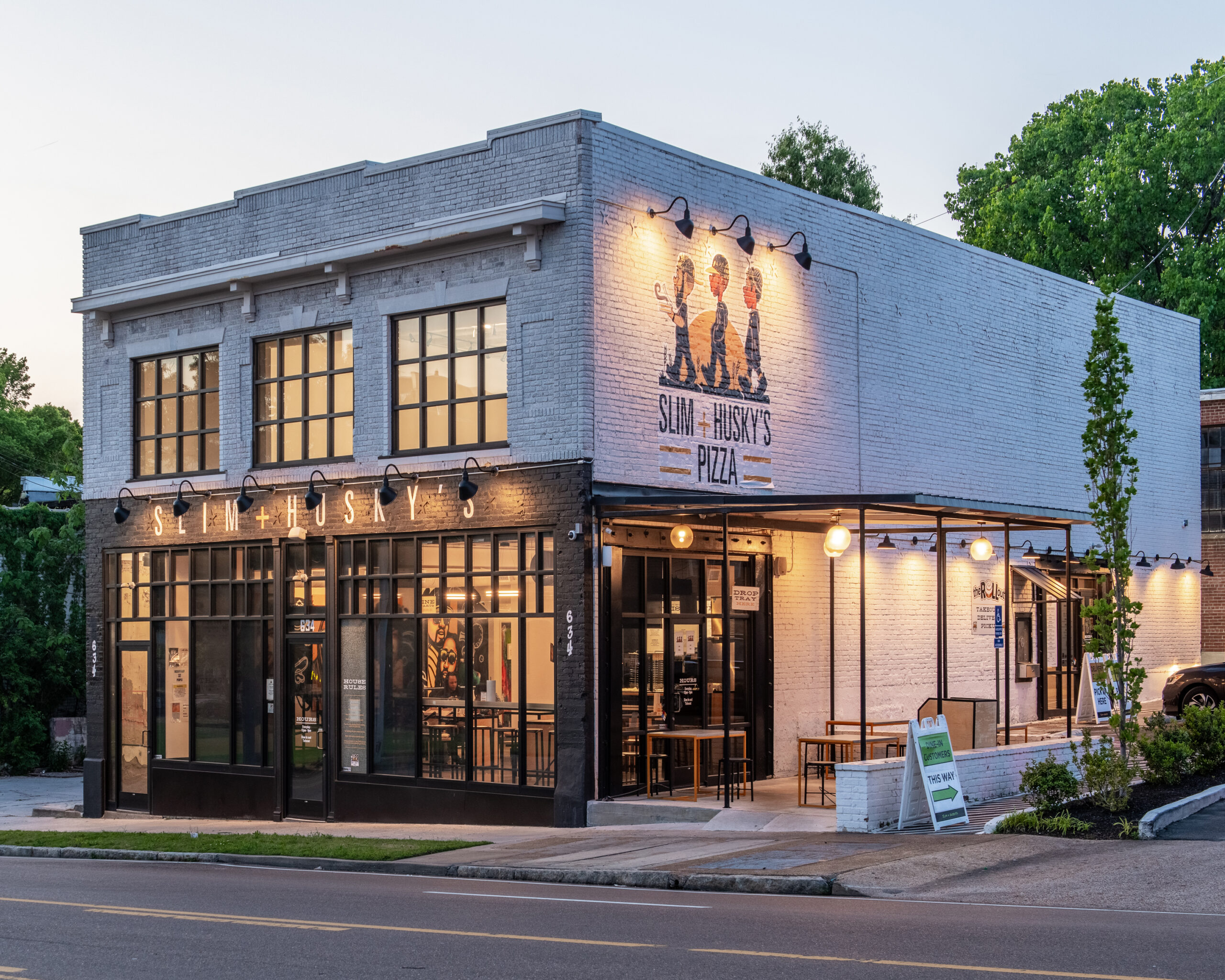
Jury Comments: Jurors felt this project is an exemplar of small-scale development that invests in and contributes to existing walkable neighborhoods through community-based adaptive re-use. A unique, clever, and efficient revitalization of a common, existing two-story masonry storefront. The project shows particular strength in community development through programming and engaging local stories, artists, and makers. The site design and sheltered outdoor space enliven the street frontage and canopy details are light and elegant. Embodied carbon related to material re-use (and perhaps operational carbon). The presentation strategies including a tour guide and bulled narrative creatively and effectively, communicate, and extend design intent.
Award of Merit
Restoration and Renovation
Orion Federal Credit Union Headquarters
LRK
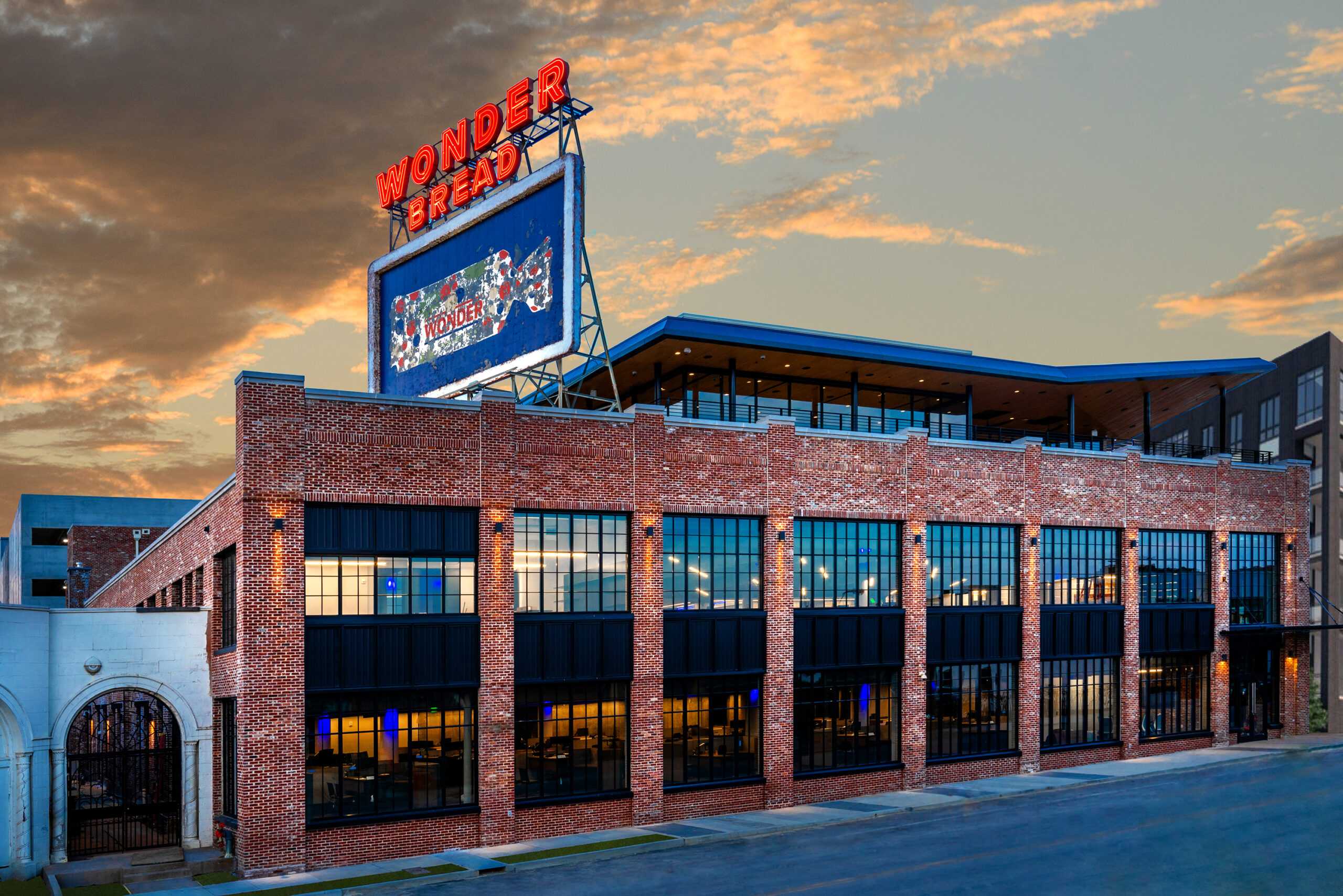
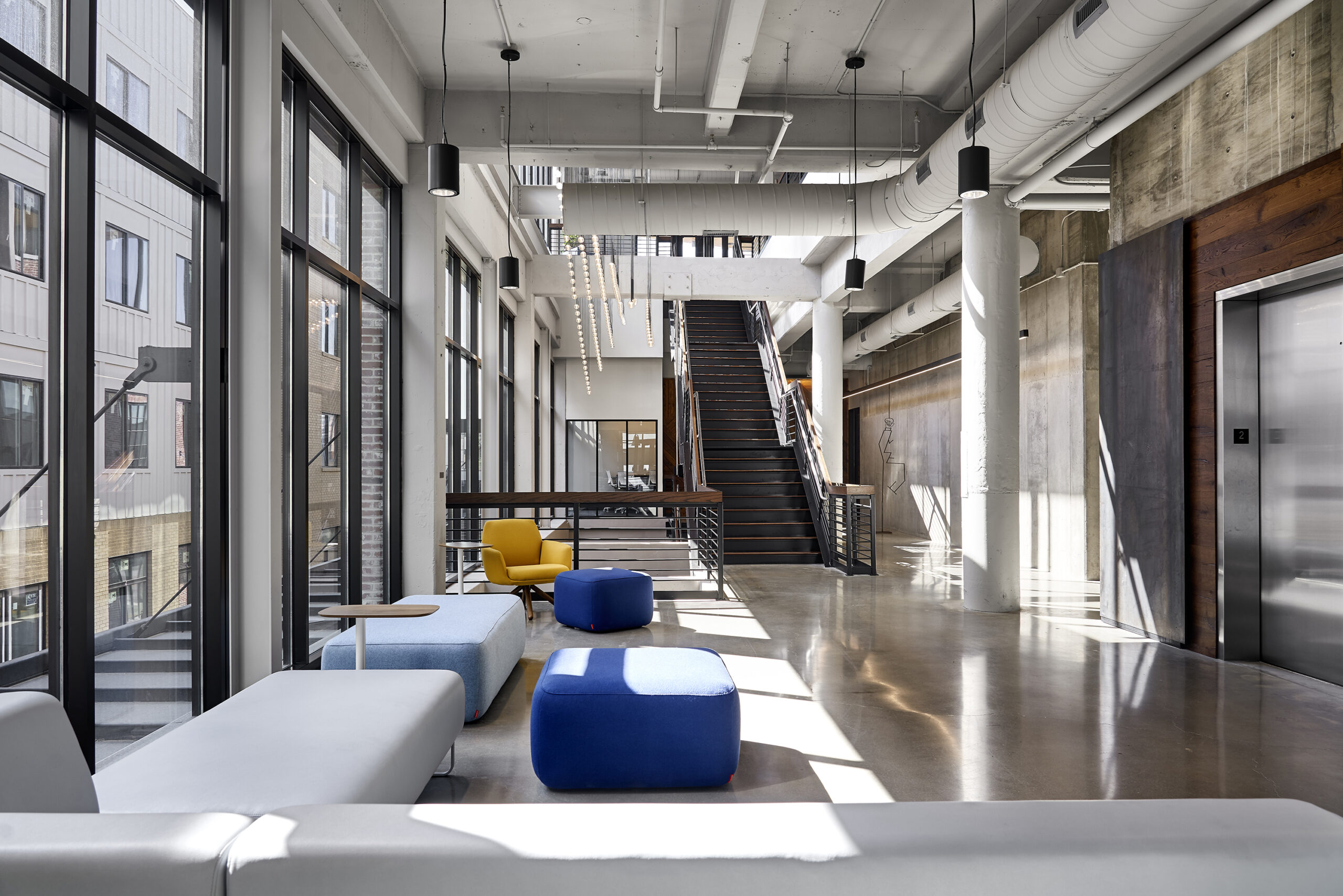
Jury Comments: The jury applauded this renovation for significantly improving upon the original façade including through removal, and for demonstrating what is achievable when designing for economy and designing for resources, i.e. valuing existing material with limited historical/cultural value in the building as artifact. A clear, well-organized, open interior plan and the provision of outdoor space in proximity to interior programs is appreciated, and especially relevant to the narrative aim to use design to inspire investment in the center city and to compel staff to relocated from a suburban site.
Award of Merit
Restoration and Renovation
Sylvan Supply
Centric Architecture
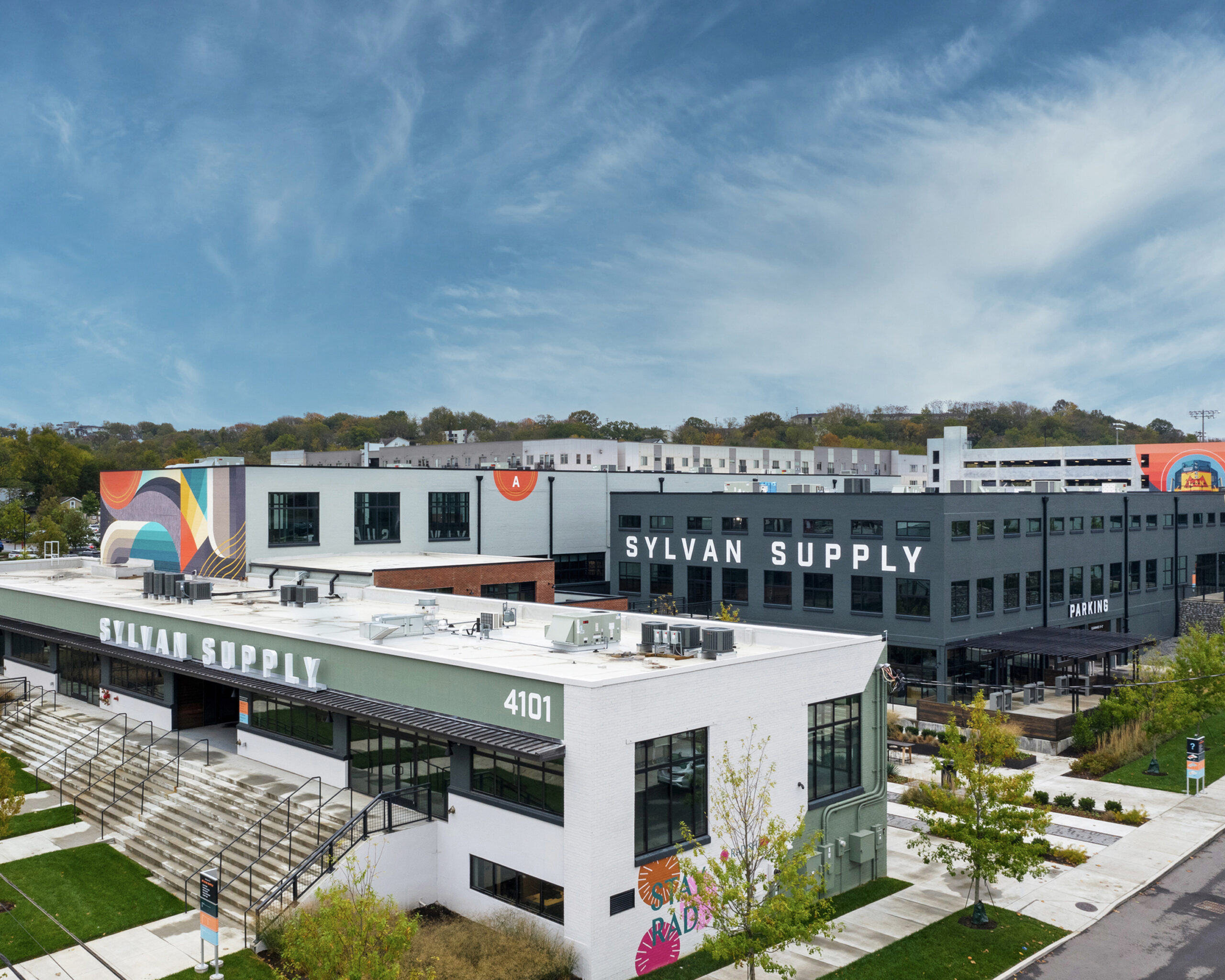
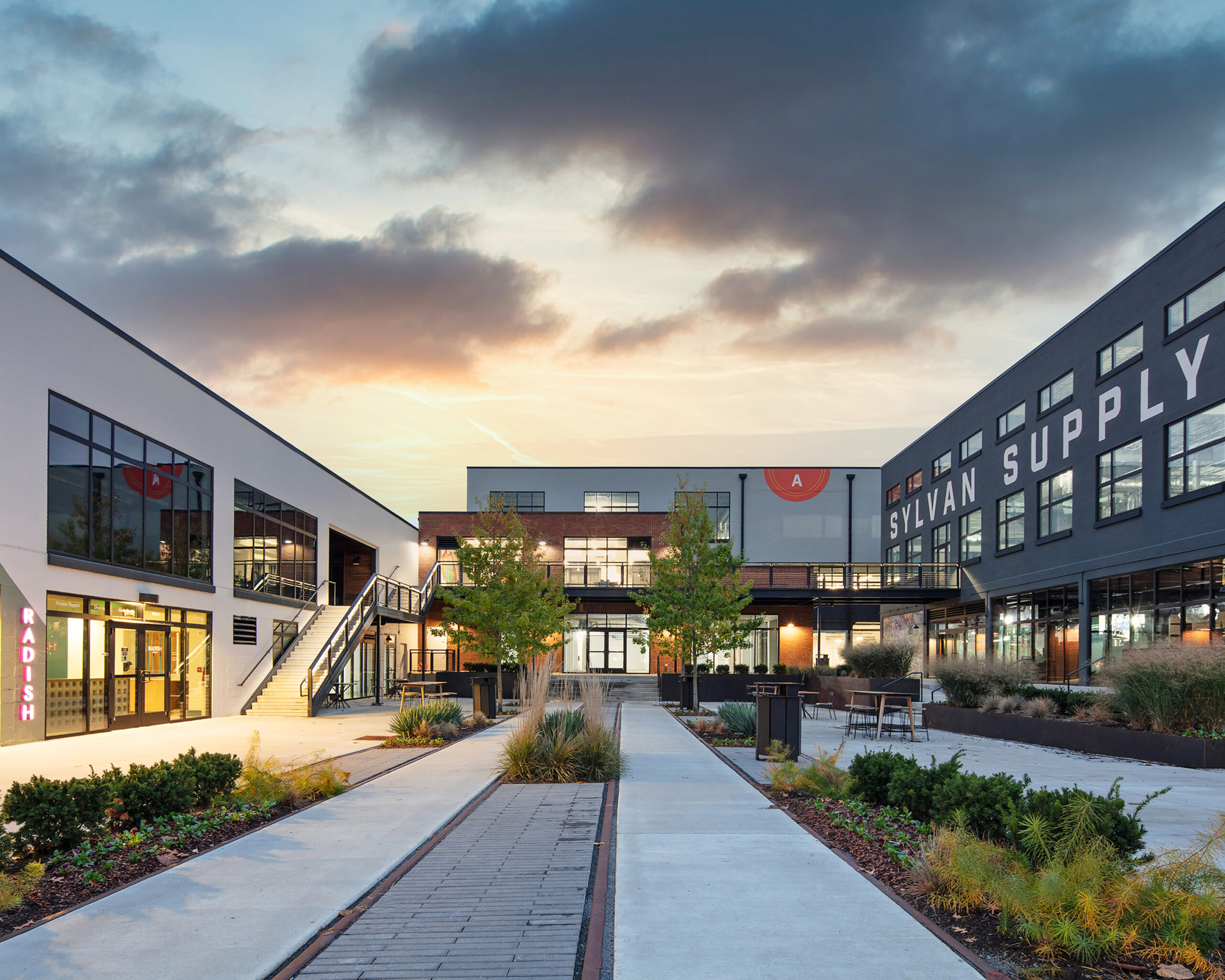
Jury Comments: The jury felt this multi-building site demonstrated strategic subtraction when repurposing seven industrial warehouses and spaces between structures for retail, office and restaurant programs. A strong graphic program merges with found graffiti and ongoing mural programs. These complete an architectural design that places equal emphasis on the designed relationship of interior and exterior spaces and circulation. The design teams handling of the complexity and illegibility of the inherited complex demonstrates real skill. The resulting project clarifies and leverages interior levels and site topography, daylights interiors, and integrates landscape. The jury believed this project exemplifies design leadership for demonstrating opportunity and resourcefulness where developments may not initially see value.
Award of Merit
Restoration and Renovation
Asurion Gulch Hub
HASTINGS
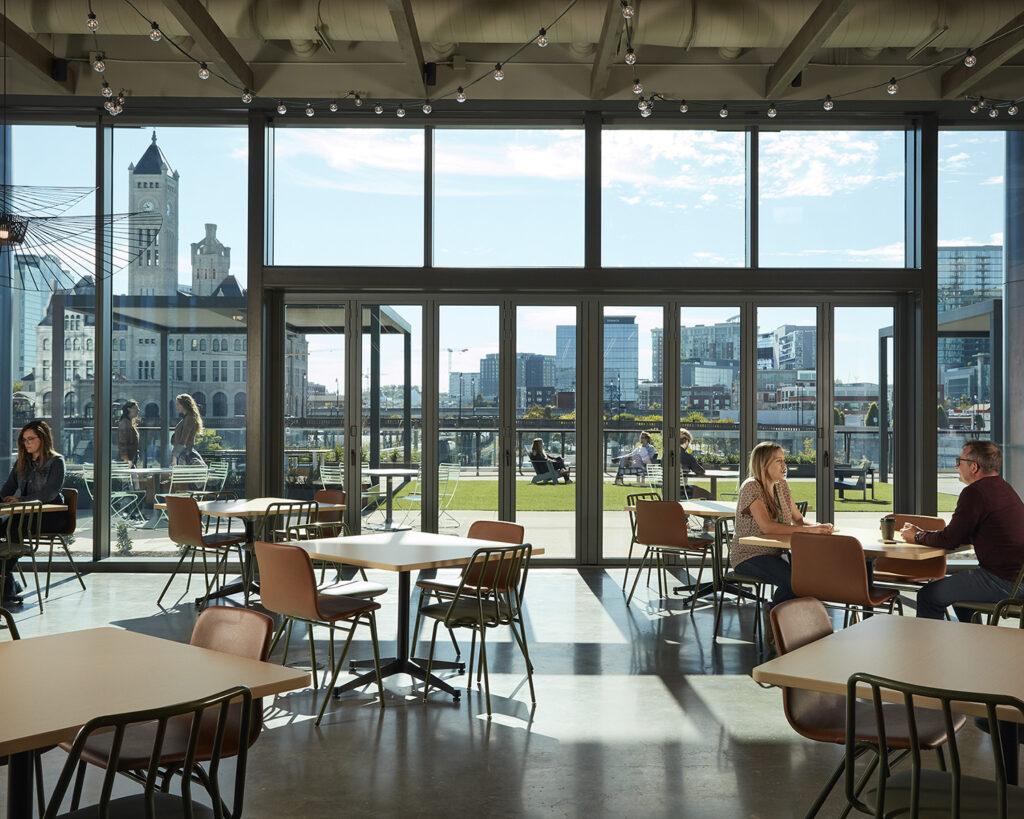
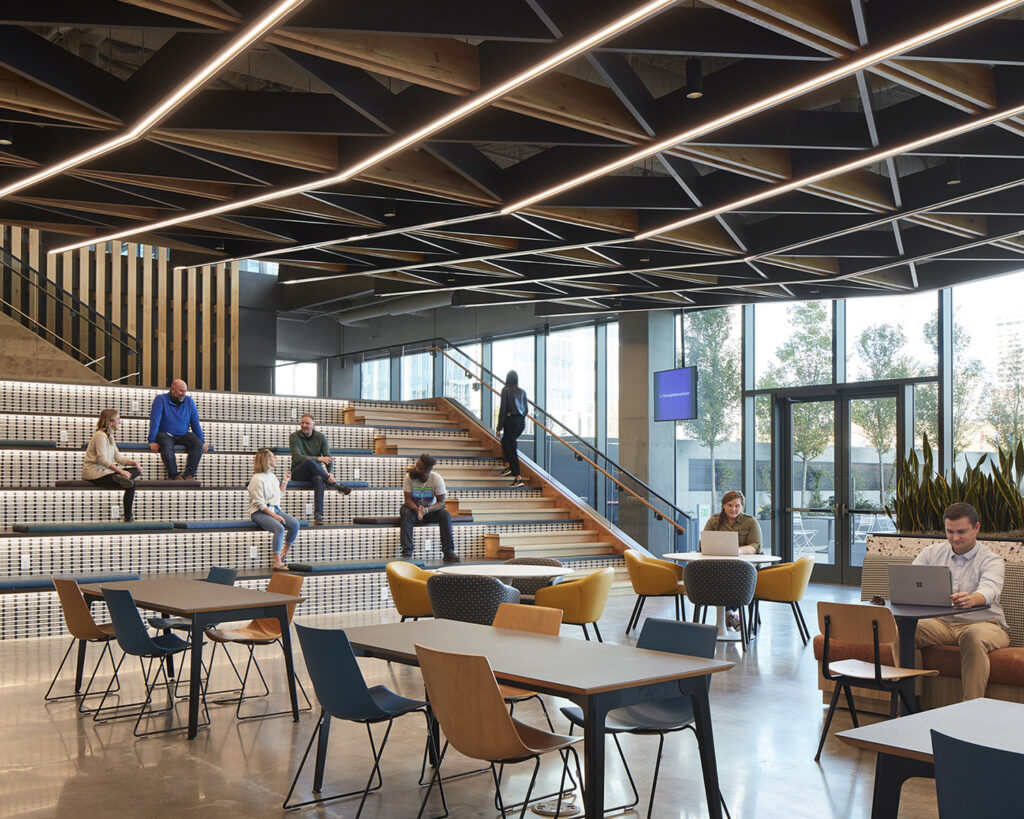
Jury Comments: The jury appreciated that the project provides a unified, vibrant, and diverse range of interior environments over a 565,000 SF urban campus. The large project offers open and spacious work environments defined by the infiltration of daylight. The jury recognizes the clear intent to degree of choice and flexibility it provides to individuals and teams over a large area. The project demonstrates high resolution throughout and material selection reinforced spatial legibility and aesthetic cohesion. Lighting and environmental systems are well integrated and contribute to the overall design. The jury commends the performative ideas centered on well-being, including movement and physical proximity and visual access to the outdoors.
Award of Merit
Architectural Interior Design
Urban Child Institute
archimania
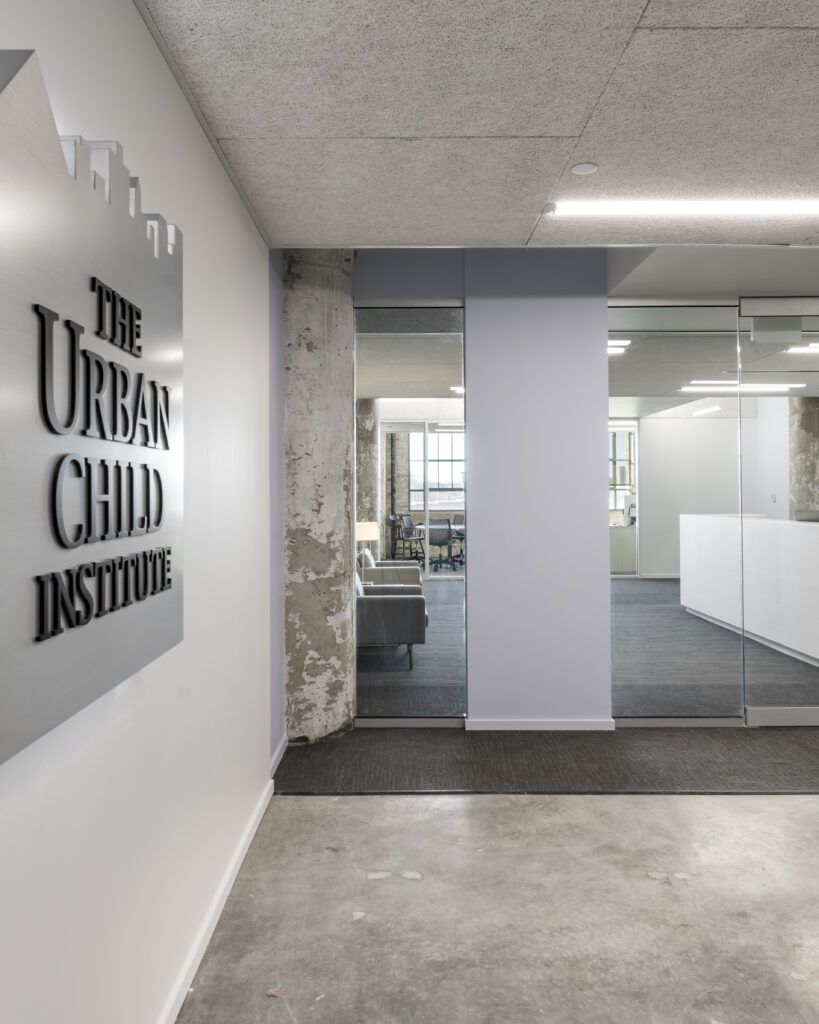
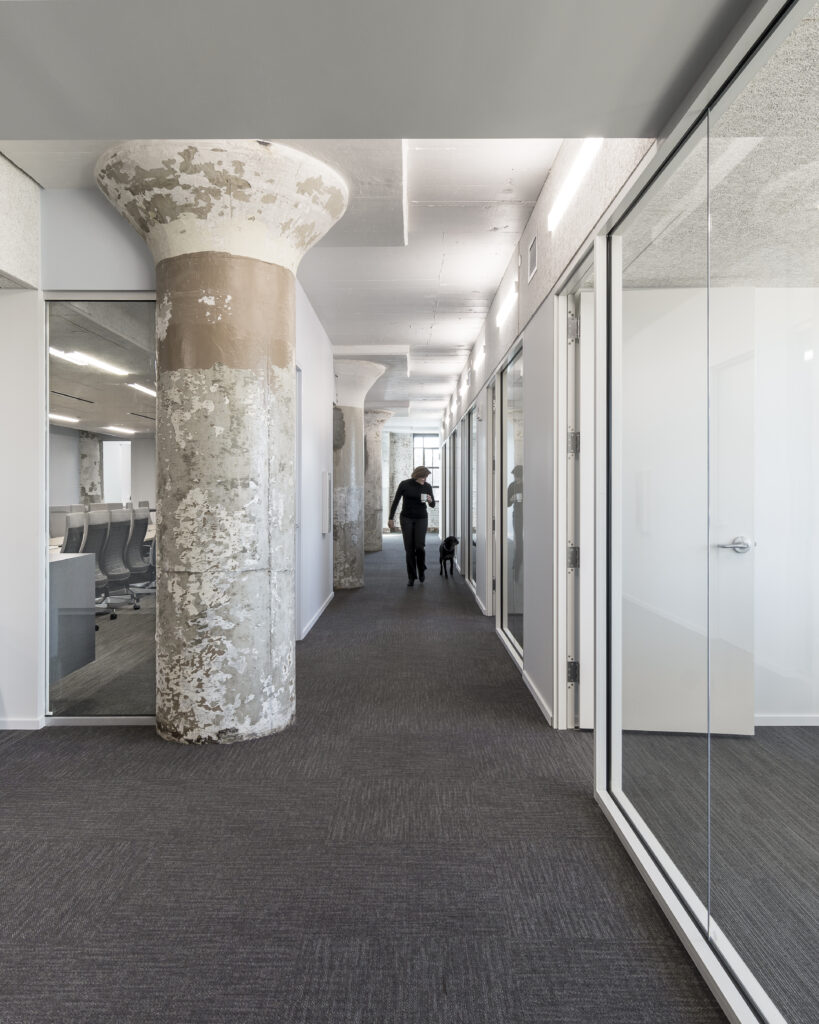
Jury Comments: This project is a simple palette deployed expertly in a small tenant space within a large building and with modest means. The jury applauds the simplicity of the design intent and the straightforward approach. The existing conditions generated significant constraints, most prominent the enormous concrete columns. Decisions to elevate the raw and to avoid superfluous finishes, including subtracting material in the case of sand-blasting, reduces virgin material use but also adds character and history to the otherwise minimal design. The approach to detailing yields a refreshingly understated, minimal, and poetic quality that speaks to the programmatically desired atmosphere of tranquility.
Award of Merit
New Construction
KIPP Antioch College Prep Elementary
Manuel Zeitlin Architects
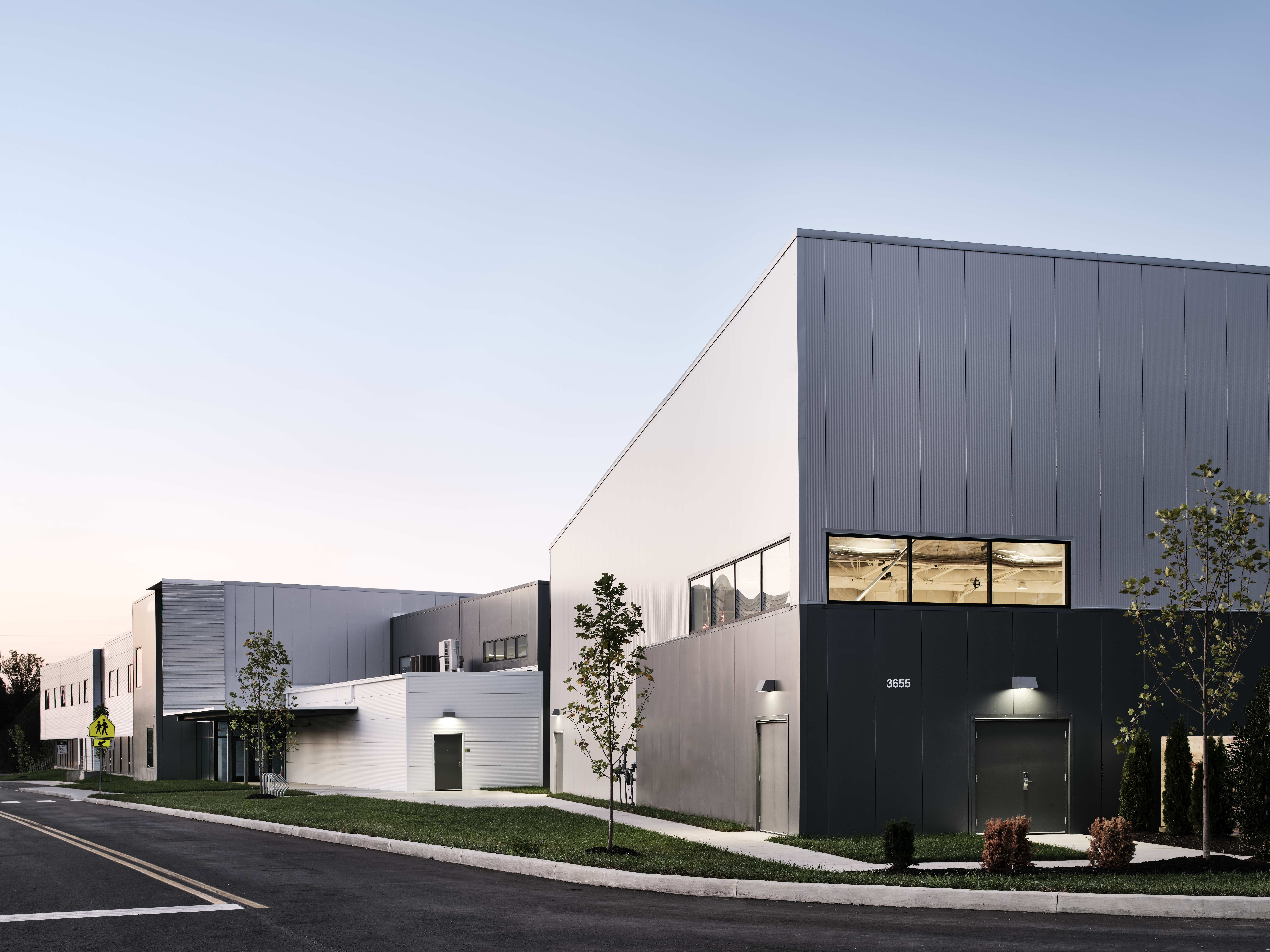
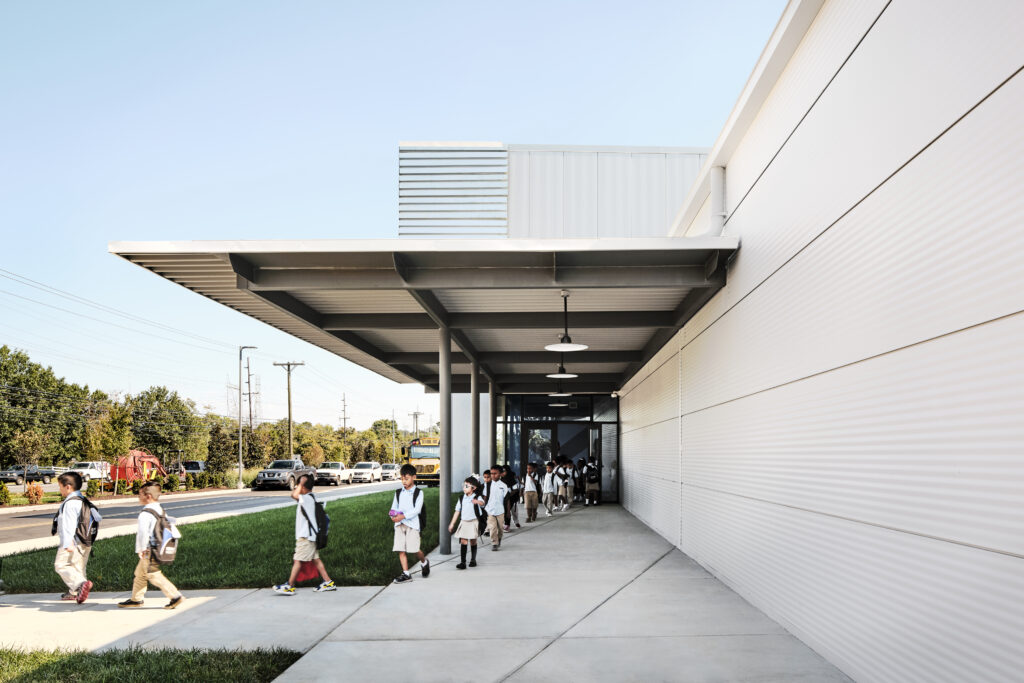
Jury Comments: The project submission favors vignettes over resolution of a large, linear building and acknowledged challenges limiting street presence on suburban sites structured around SOV’s. In this context, the jury appreciates the qualities and experiences engendered by the breakdown of the massing, the layers in the composition, the approach to screening and the materiality overall. The project shows how to strategically manage limited funds (the cost/sf is $188), and provides good examples of prioritizing school budgets when there are a number of competing interests. Simple materials and color palette are effectively deployed to bring a clear identify to this school projects. Well planned to provide human scale within a large school and nice detailing. They achieved a lot with $188/sf.
Award of Merit
New Construction
Haymarket Medical Center
Gresham Smith
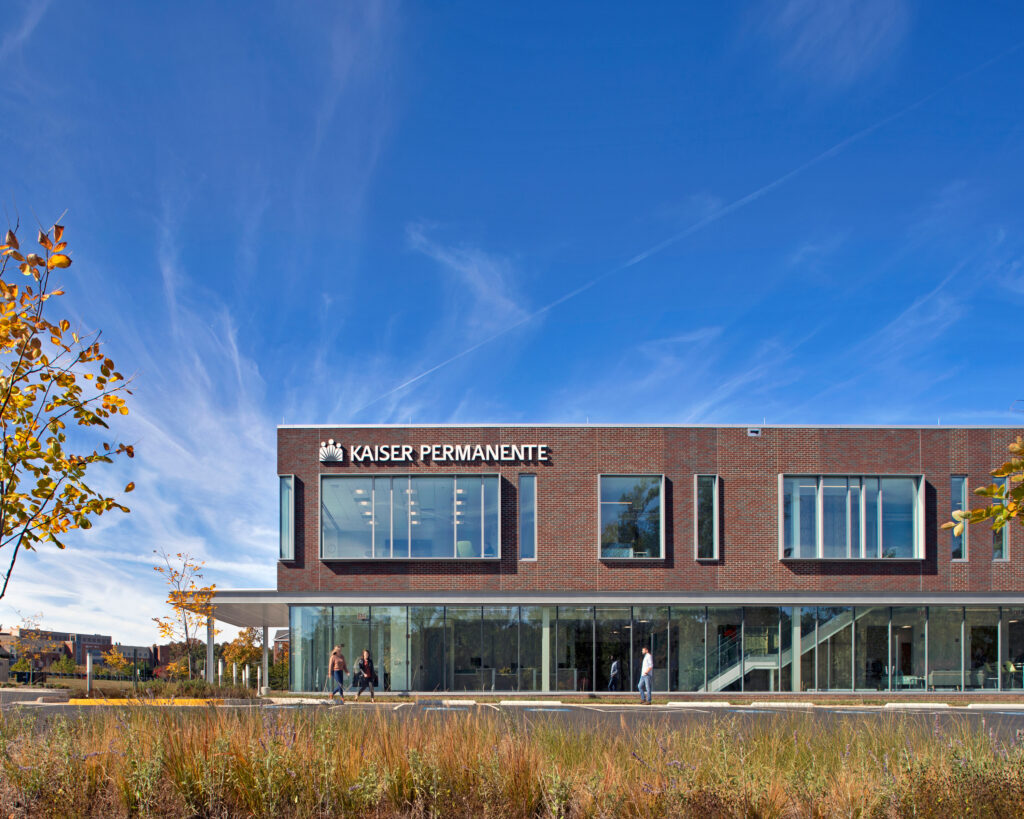
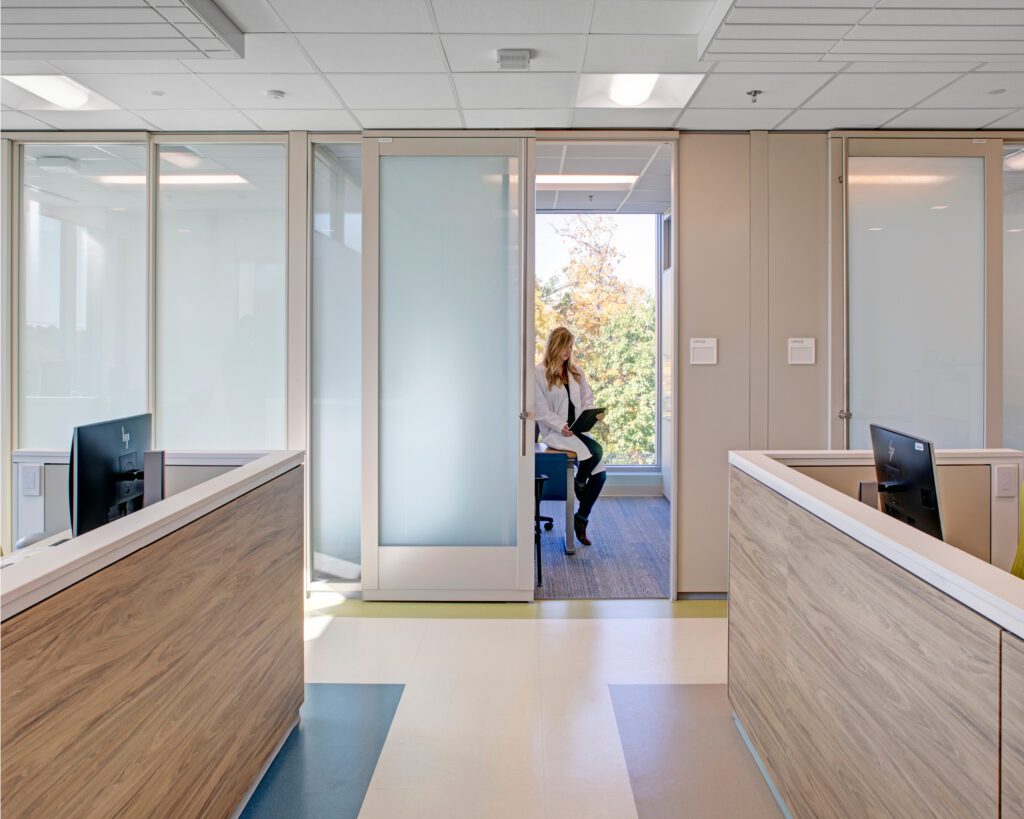
Jury Comments: This project stood out for its creativity and apparent leadership that allowed the design team to expand typical expectations. The jury appreciated the use of performative and sustainability measures (albeit modest) to drive aesthetic and spatial deviations and to go beyond what is codified in development guidelines and perhaps the culture. The design team did a good job demonstrating how it explained and communicated to clients and regulatory officials the intertwined relationships between performance and design at inception to operation. AIA Framework’s design for energy, resources, change are well represented in this project.
Award of Merit
New Construction
Loghaven Artist Residency Fine Arts and Performing Arts Studios
Sanders Pace Architecture
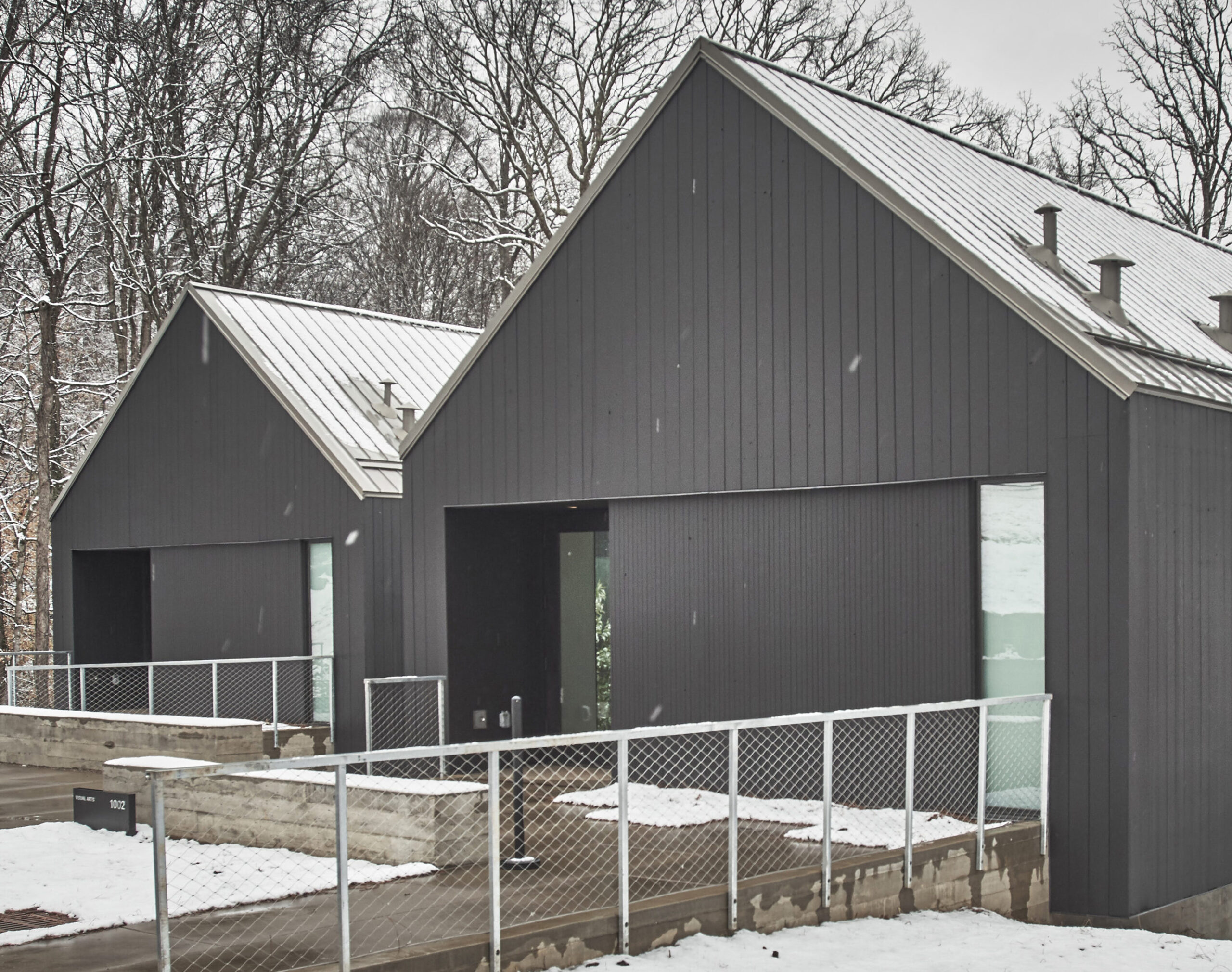
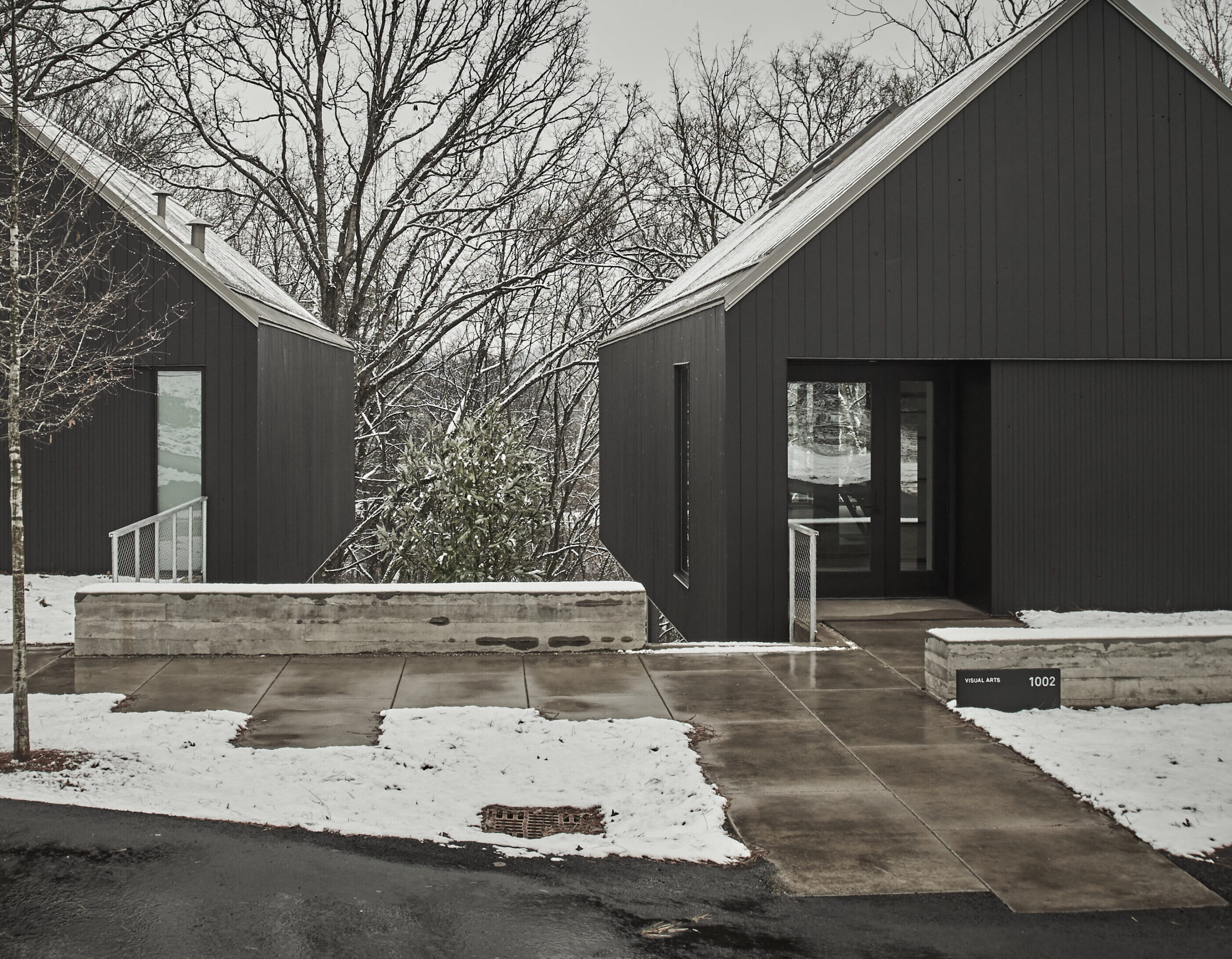
Jury Comments: Enjoy the siting, the tree preservation and proximity to tree canopies that elevating the structures affords, and the effect on interior experience of the surrounding landscape. In the context of other projects on this site, the jury imagines that the designers really had to “stand up” for this approach. The jury appreciates the reductive palette and restrained detailing, especially the eave details that allow a monolithic formal appearance without resorting to turning down the roof to wall, for example. The contrasting potential of public terraces and interior solitude the site concept offers is appreciated in the context of the program. The minimal expression of interior details and systems enhances an atmosphere of detachment and immersion.
Award of Merit
New Construction
Layouts on Underwood
Ally Architecture
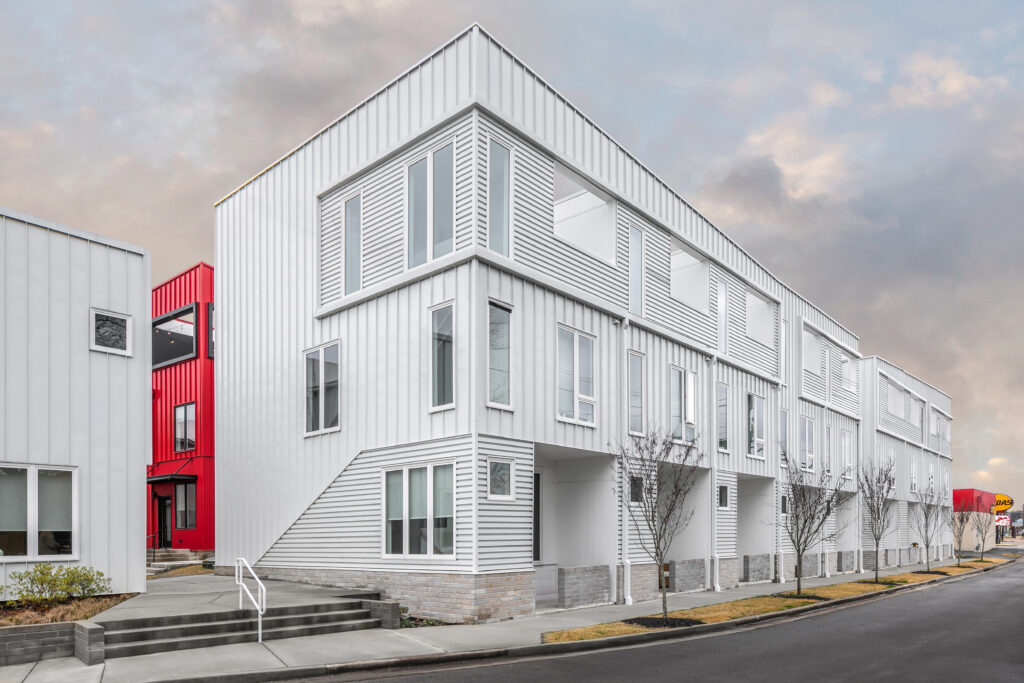
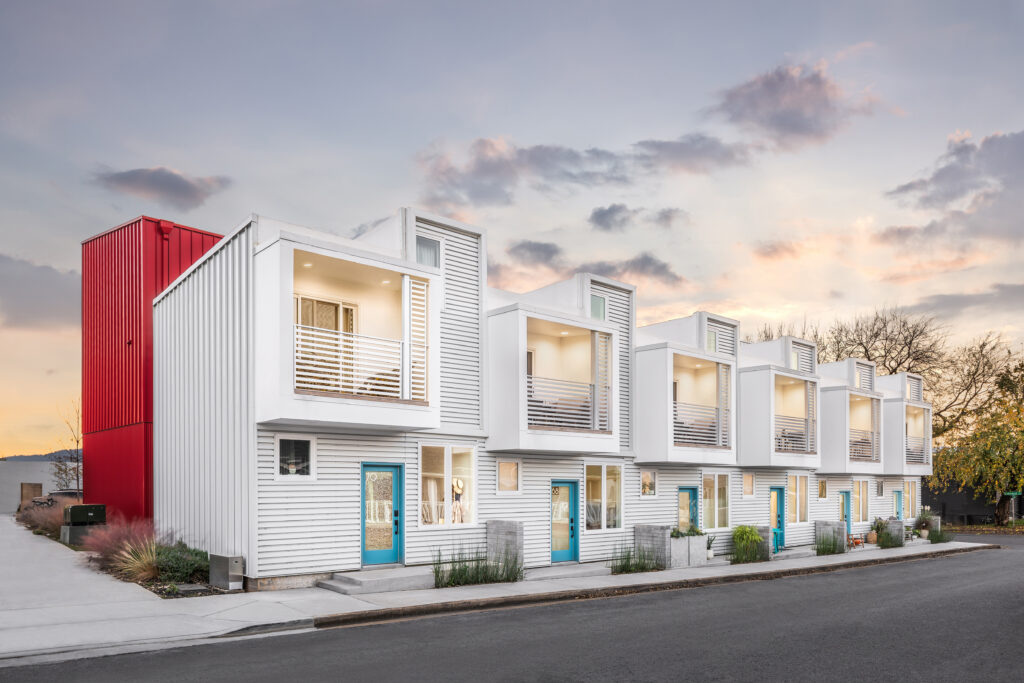
Jury Comments: The jury deemed this the strongest of the multi-family housing new construction submissions and wanted to acknowledge the design team’s skill managing this much needed and challenging project type. Jury gathers that the design team had a restrictive budget and did well with the constraints, making a few big moves – i.e. corner urban move and scale, slash of color as something to draw in visual or physical movement, create pockets of exterior areas rather than just housing facing directly to the street. The design team understood its resources – noting that it did not have money for quality railings so building a wall and making volume out of overhangs, indentions…a lot of good strategies that are well executed. Sectionally there are some nice things happening in interiors that balance daylight and privacy, space and function. The accent color is well done, if paint is what you have to work with from a budget perspective – accent color invitation to enter at individual entry doors and interior spaces. The site and massing are well handled and more projects that address similar issues driven by their own unique contexts is inspired in work such as this.
